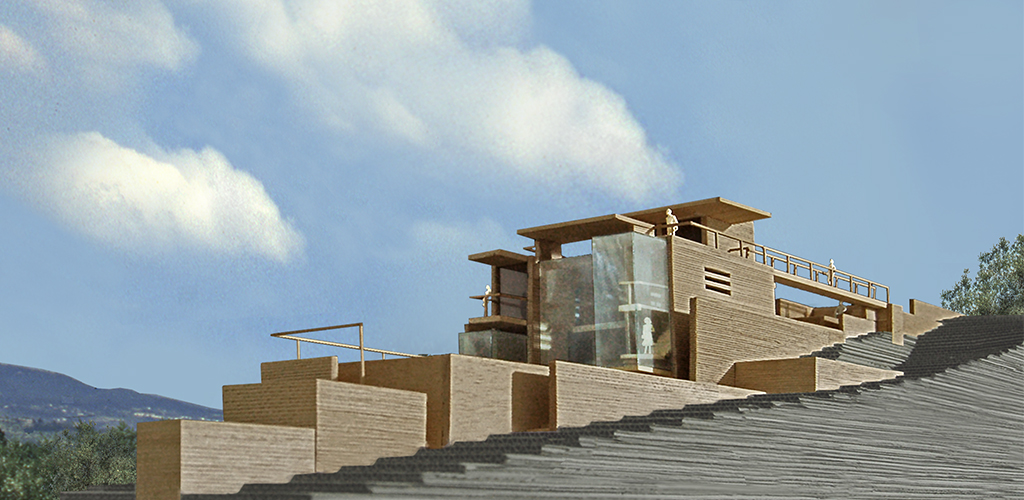
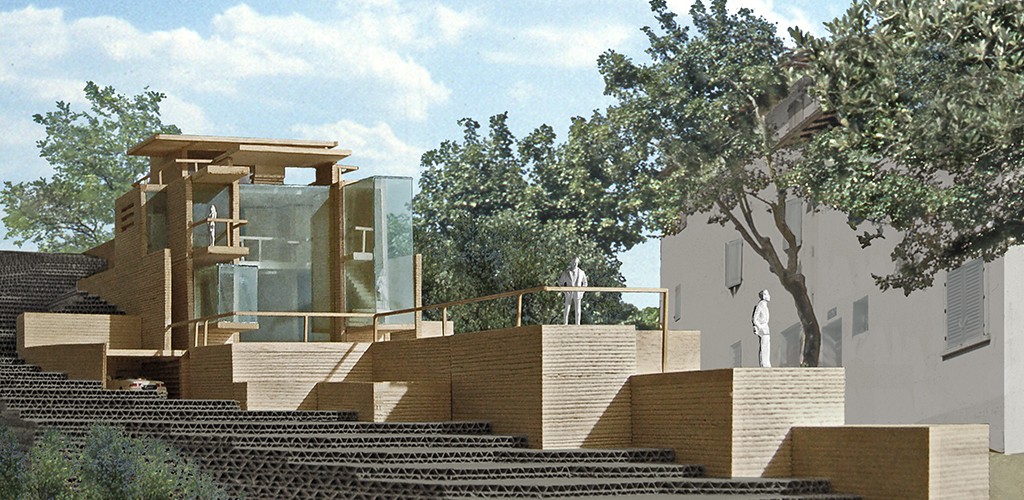
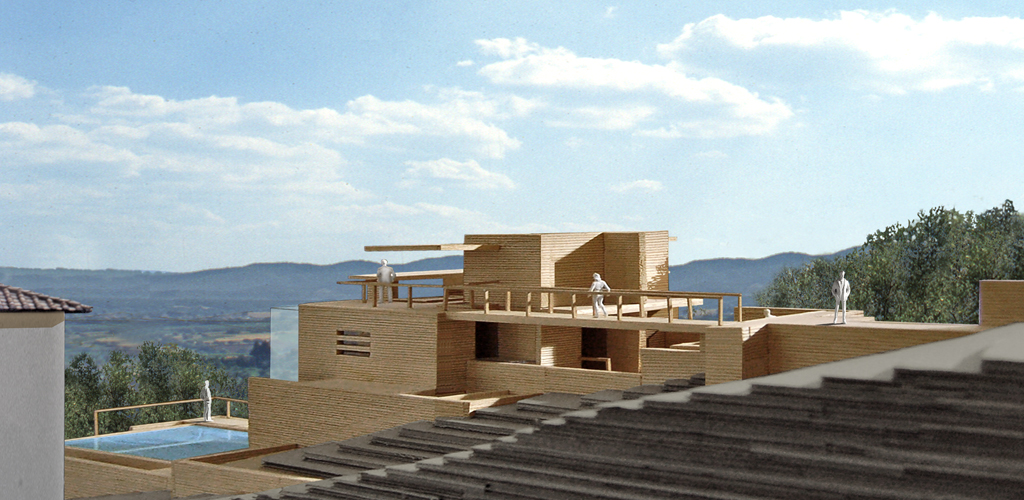
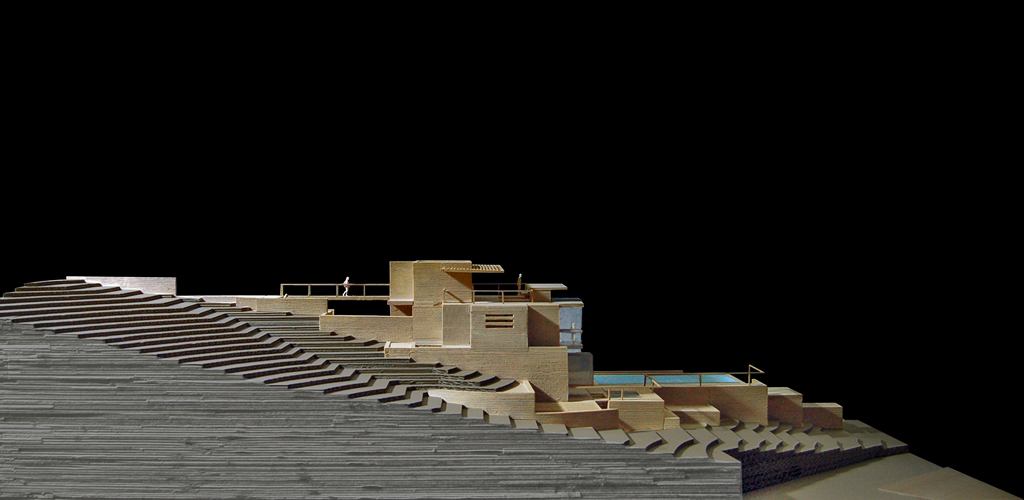
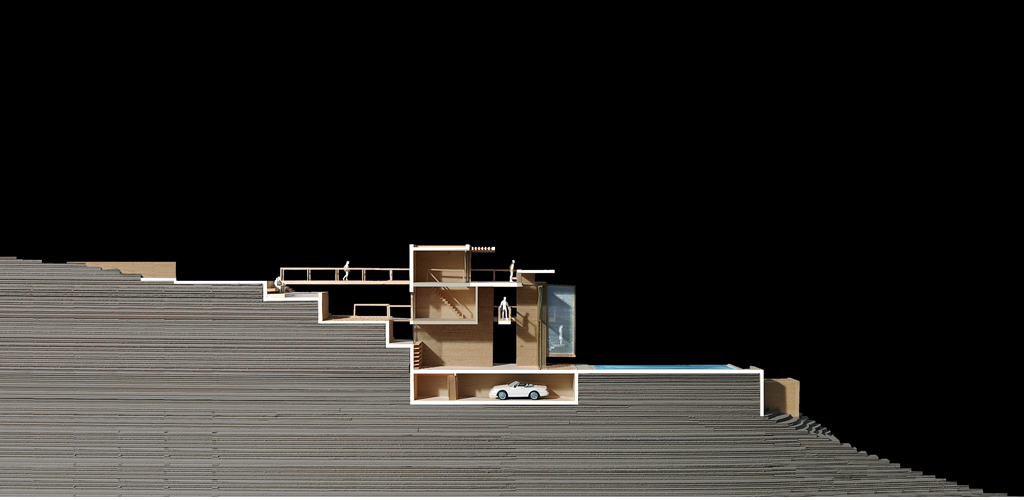
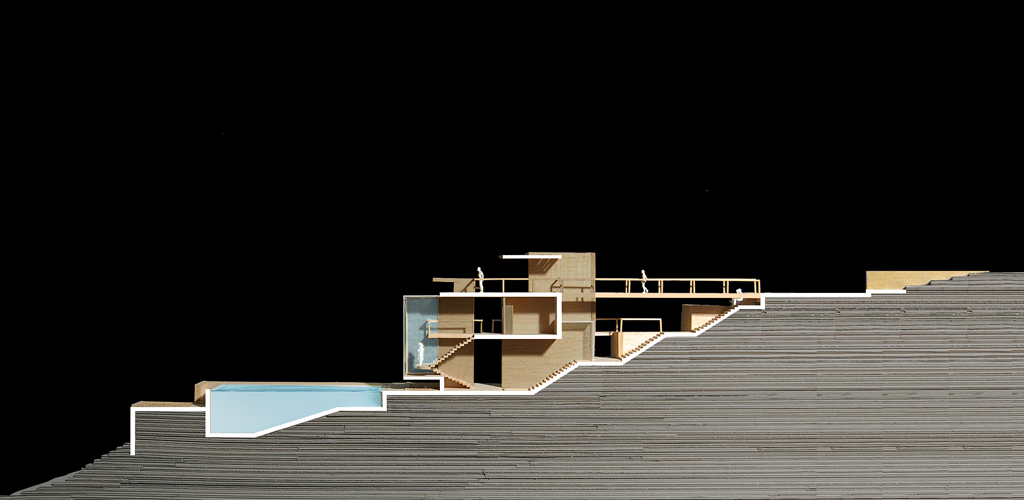
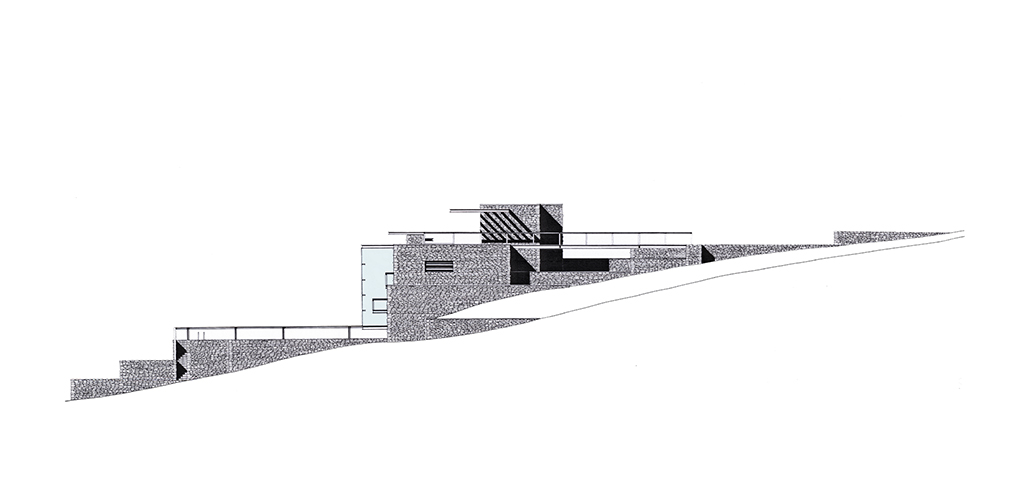
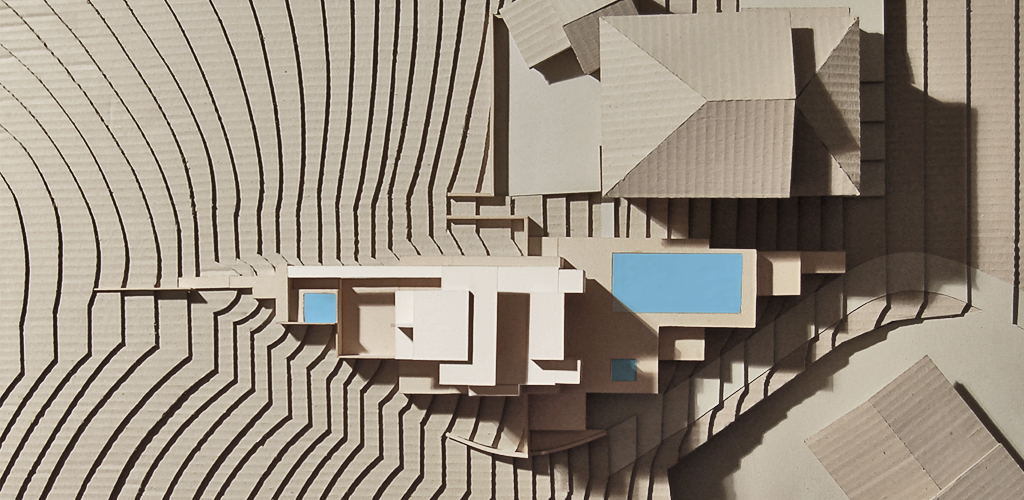
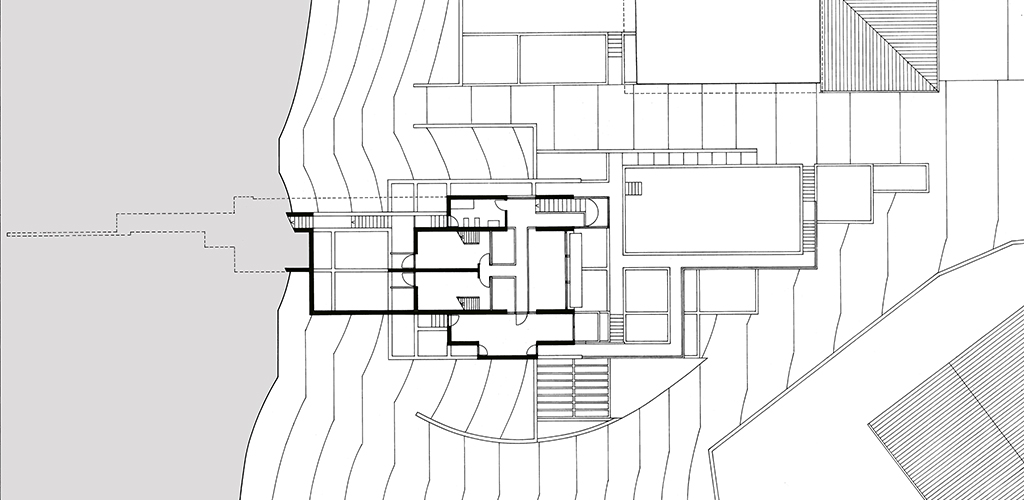
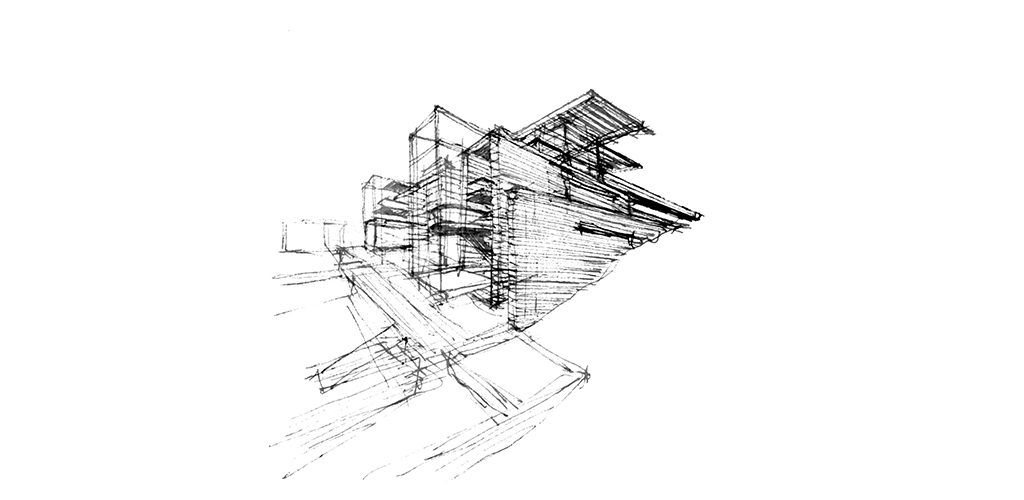
<
>
Terrace House
Project/ The land is situated at the top of a hill to the north of the town; its particular shape is defined by a farm road leading to an olive grove. In the project, the house and the adjacent farmhouse were for use by the same family unit.
The open areas between the two buildings were completely remodelled by means of terracing, which includes gardens, a swimming pool and a new house. The aim was to ensure that the new construction would blend with the complex topography.
The floor with the living areas enters the land like an artificial grotto; the upper floors are oriented away from the hillside and face the wide-open spaces of the valley. Internal and external stairways connect the areas set into the hillside, a series of terraced gardens and a bridge lead to the roof with views of the landscape.
| YEAR | 1997 |
| PLACE | Rignano sull'Arno, Florence |
| CLIENT | Private |
| Project phase | Definitive project |
| Project USE | Residential |
| Altitude | + 110 ml |
| Lot area | 800 mq |
| Building area | 307 mq |
| Building volume | 921 mc |
| Vertical structures | Reinforced concrete |
| horizontal structures | Steel, brick |
| coating | Stone, wood |
| floors | Stone, wood |
| fastenings | Metal |
| DESIGN ARCHITECT | AAMM |
| collaboratorS | Alessio Lotti, Giuliana Rebecchi |
P.IVA 05923890486 All right reserved©AAMM2013
info@aamm.it