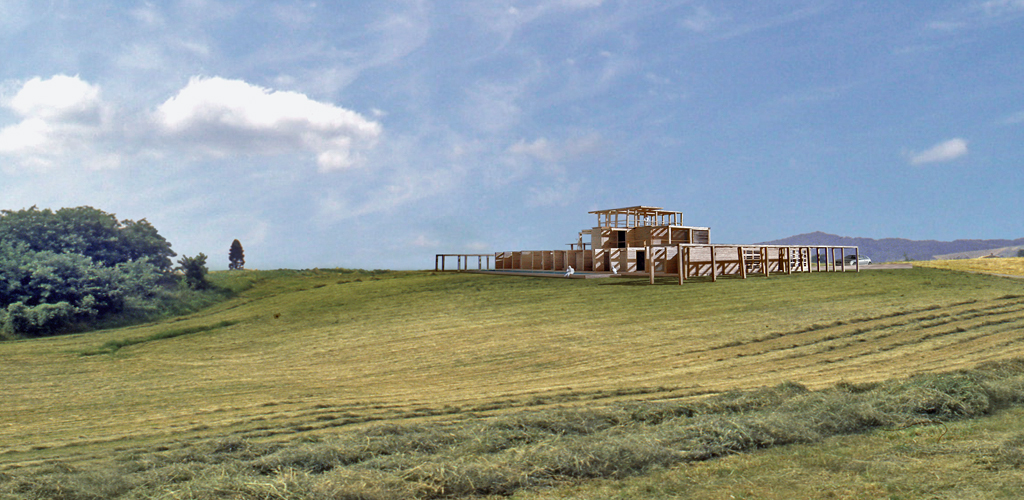
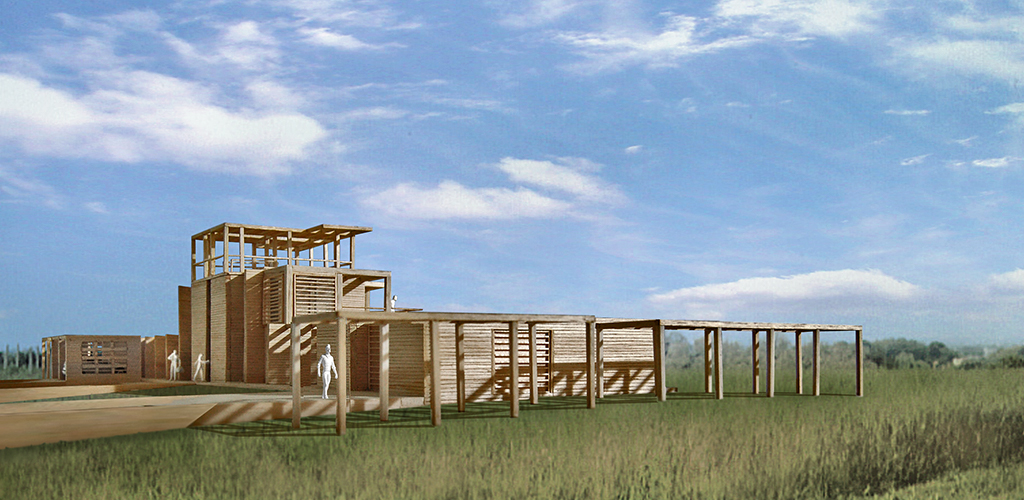
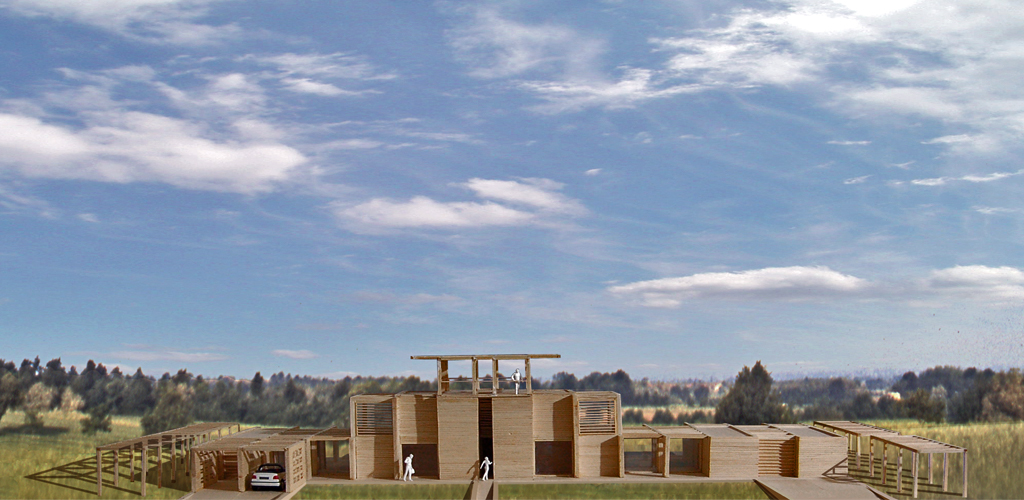
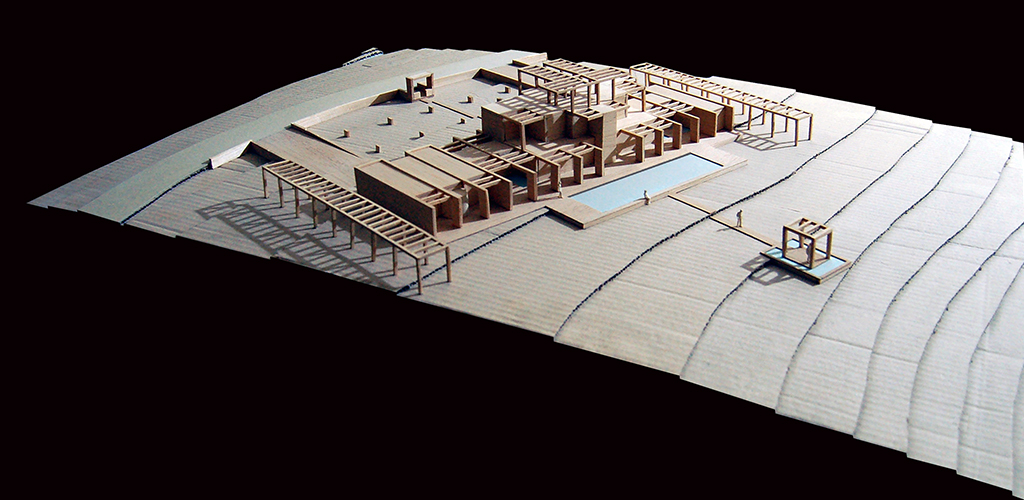
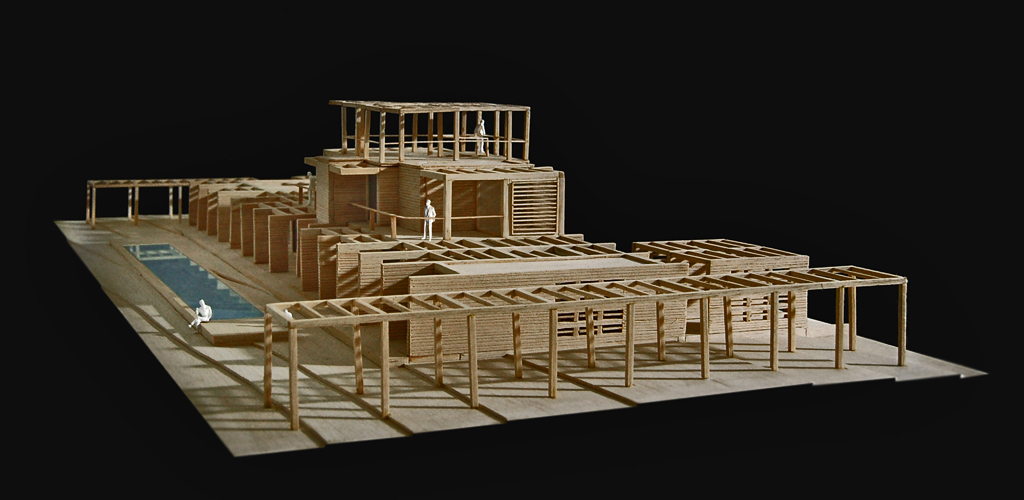
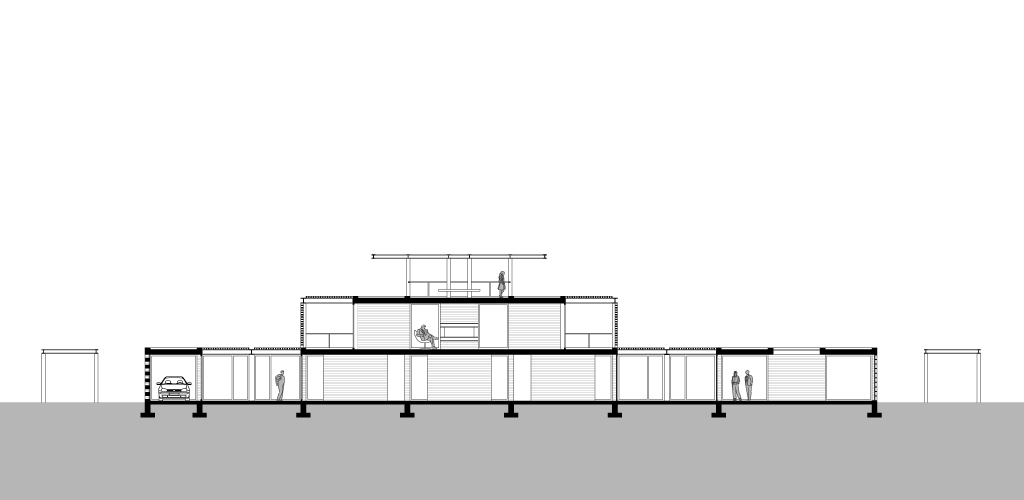
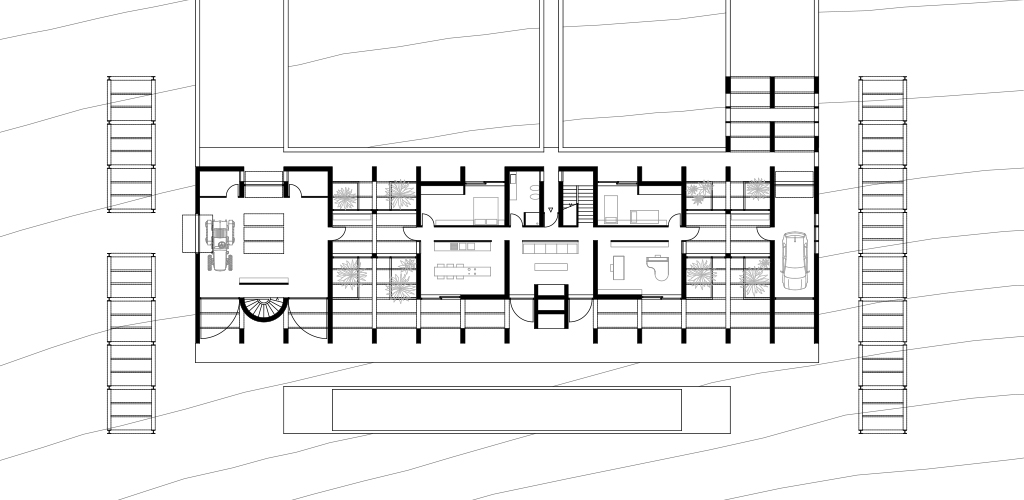
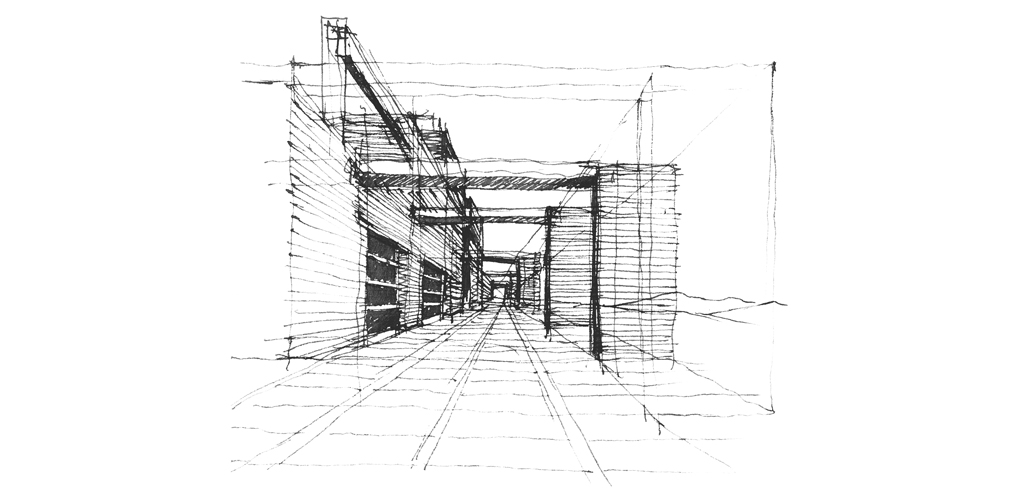
<
>
Country House
Project/ The land is situated in the hills between the plain and the Apennines and looks out onto Via Emilia in the direction of the River Po. Its composition is defined by seven parallel walls which include different sections of the landscape.
The visual fluidity of the living areas is created by a succession of internal and external spaces. A long path at right-angles to the building connects the garage, hothouses, house, work area and equipment store.
The street front features tall masonry slabs with openings for the bedrooms and the central entrance; one of the towers at the side of the entrance houses
a stairwell, which leads to a second house and the roof. At the sides of the house, two metal pergolas mark the boundaries of the property.
| YEAR | 1996 |
| PLACE | Noceto, Parma |
| CLIENT | Private |
| Project phase | Definitive project |
| Project USE | Residential |
| Altitude | + 160 ml |
| Lot area | 8.000 mq |
| Building area | 377 mq |
| Building volume | 1.131 mc |
| Vertical structures | Brick wall |
| horizontal structures | Steel, brick |
| coating | Brick |
| floors | Brick |
| fastenings | Wood |
| DESIGN ARCHITECT | AAMM |
| collaboratorS | Giuliana Rebecchi |
P.IVA 05923890486 All right reserved©AAMM2013
info@aamm.it