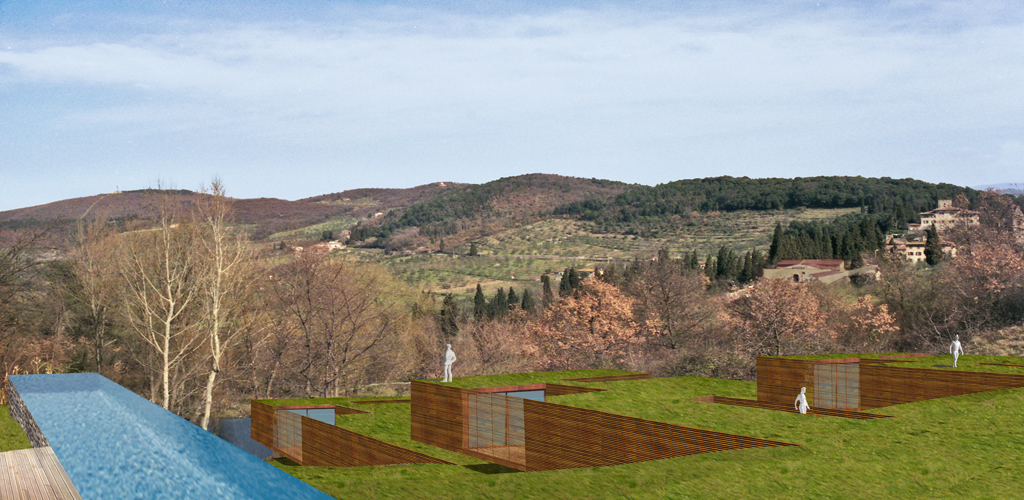
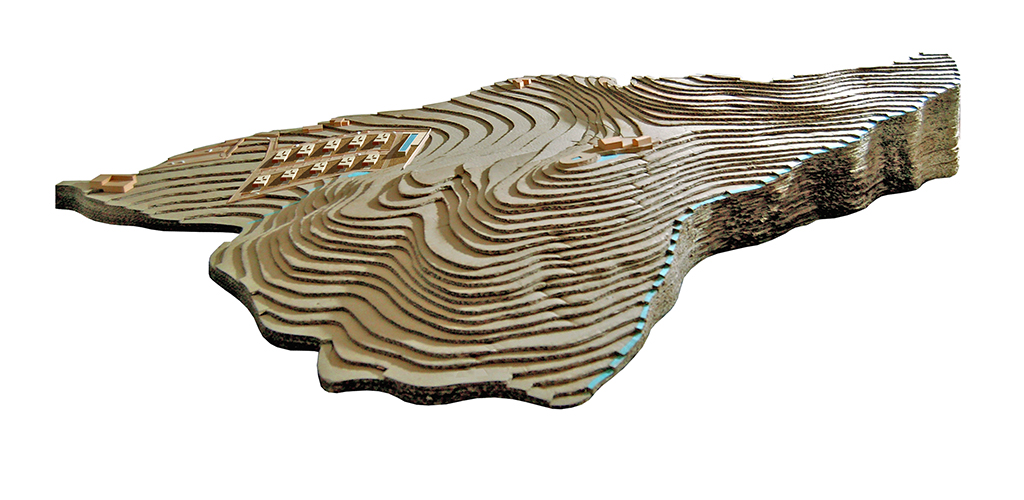
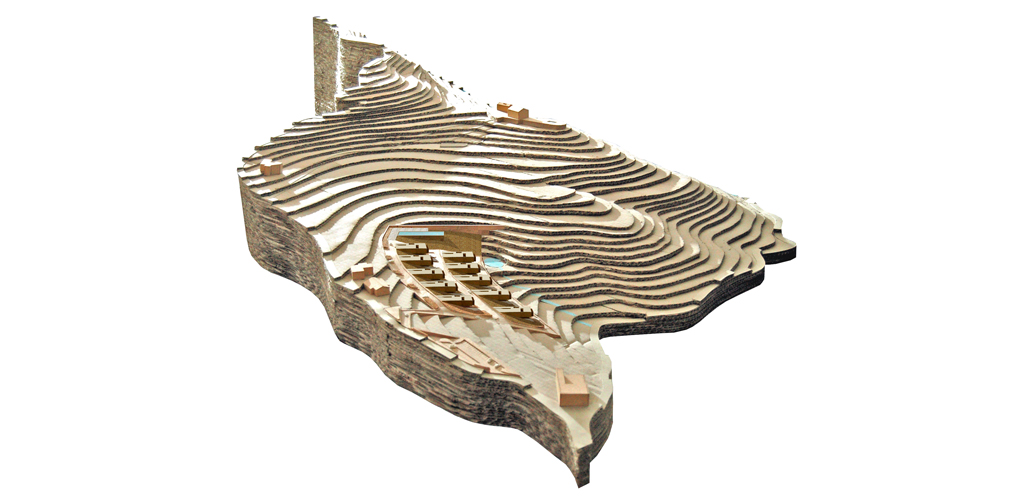
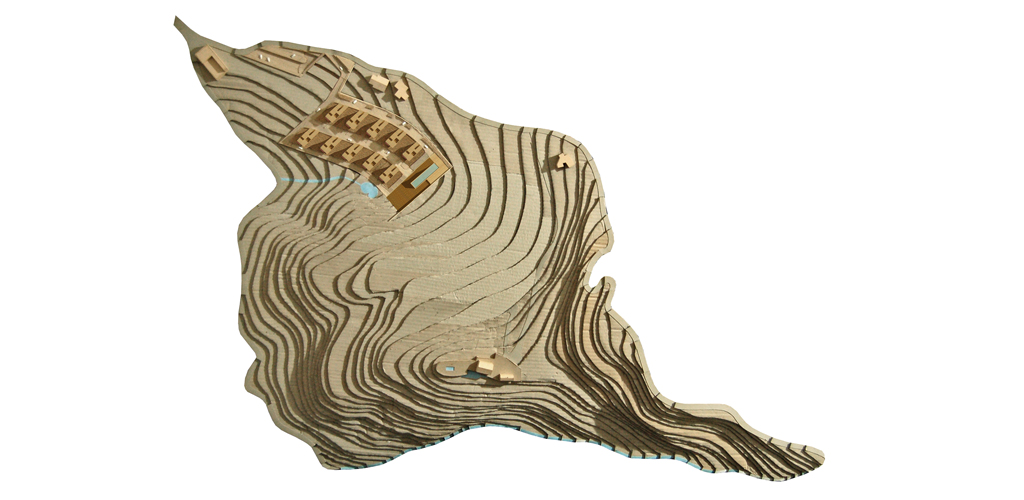
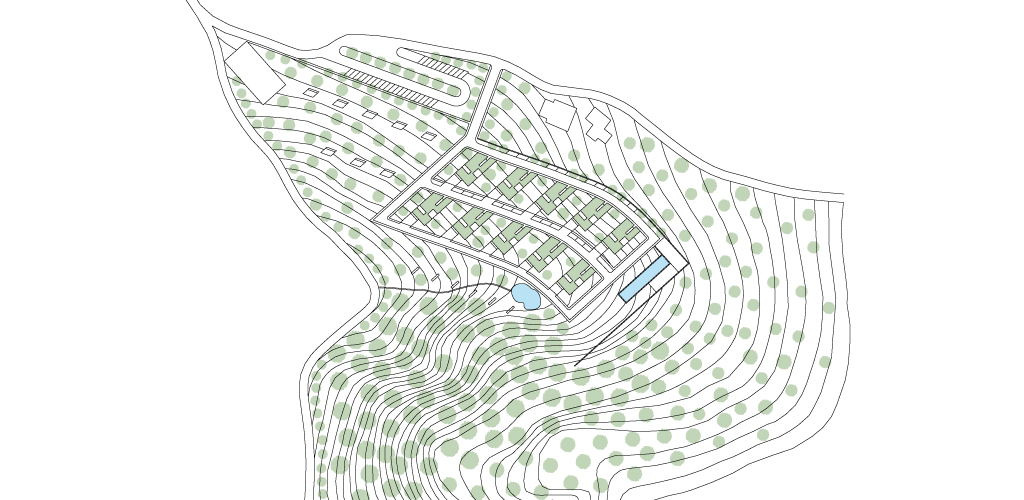
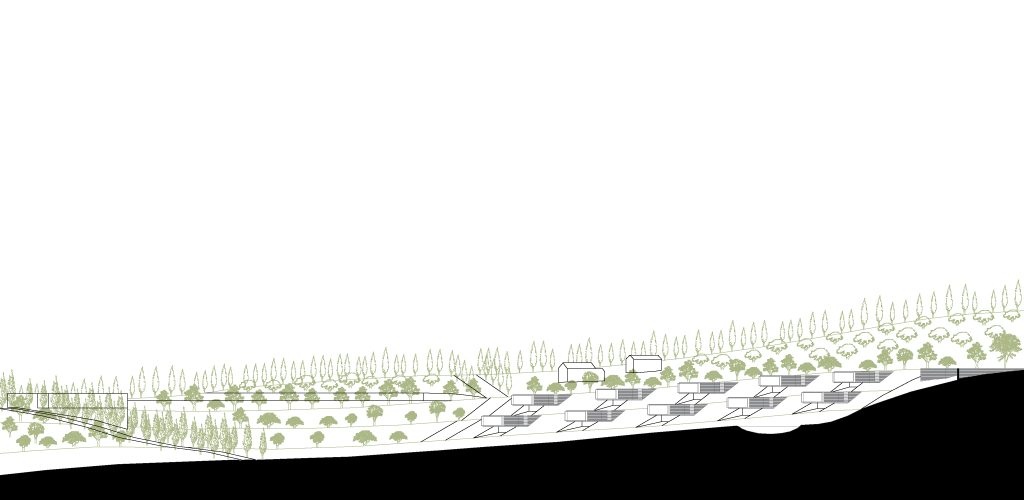
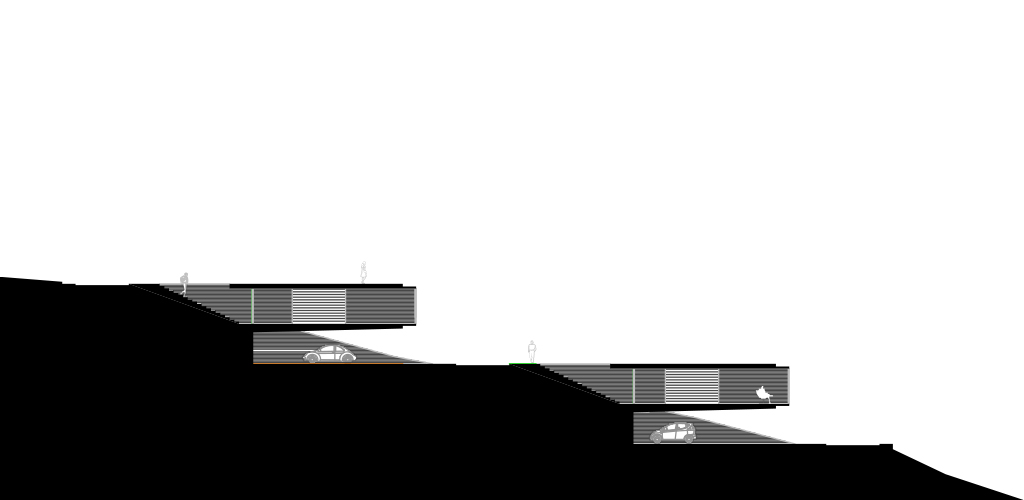
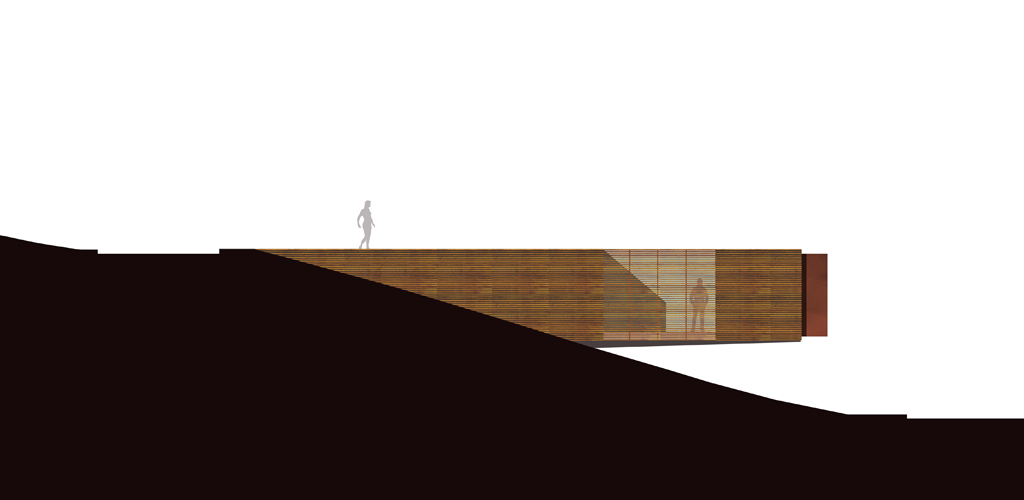
<
>
Residential Complex
Project/ The complex is situated on a hillside overlooking the Florentine plain to the south. The project combined natural and artificial elements in the same compositional order.
The building lots were situated on land shaped like a natural amphitheatre and divided into a series of parallel terraces supported by stone walls. The entrances for vehicles were situated below, whereas the main pedestrian entrance was created above by cutting through the covering garden.
The individual buildings are part underground and part facing the valley. Although they all guarantee the same comfort, the layout of the residences could be arranged in accordance with the requirements of each family unit.
| YEAR | 1998 |
| PLACE | San Donato in Collina, Florence |
| CLIENT | Private |
| Project phase | Preliminary project |
| Project USE | Residential, swimming pool, garden, parking |
| Altitude | + 410 ml |
| Lot area | 18.000 mq |
| Building area | 2.700 mq |
| Building volume | 8.000 mc |
| Vertical structures | Reinforced concrete |
| horizontal structures | Reinforced concrete |
| coating | Wood, stone, corten |
| floors | Wood, stone |
| fastenings | Wood, metal |
| DESIGN ARCHITECT | AAMM |
| collaboratorS | Pasquale Mastrullo |
P.IVA 05923890486 All right reserved©AAMM2013
info@aamm.it