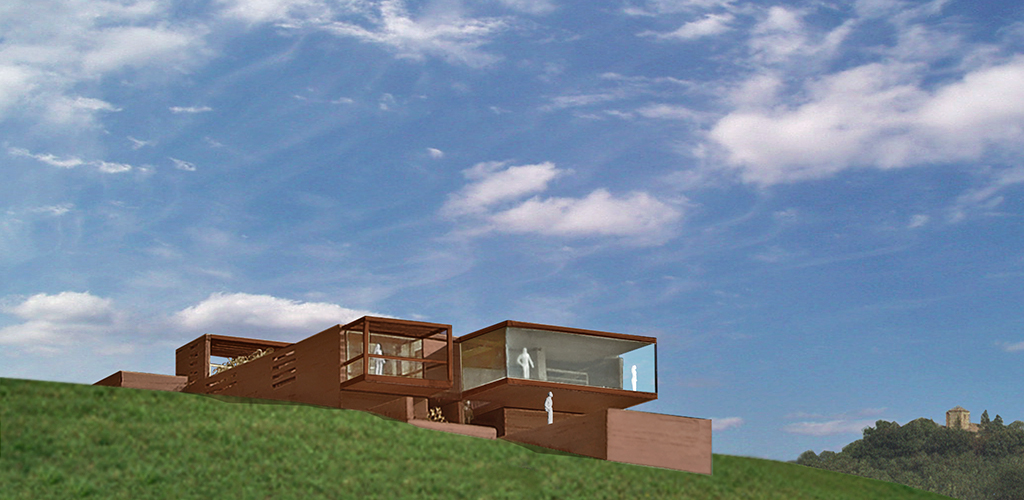
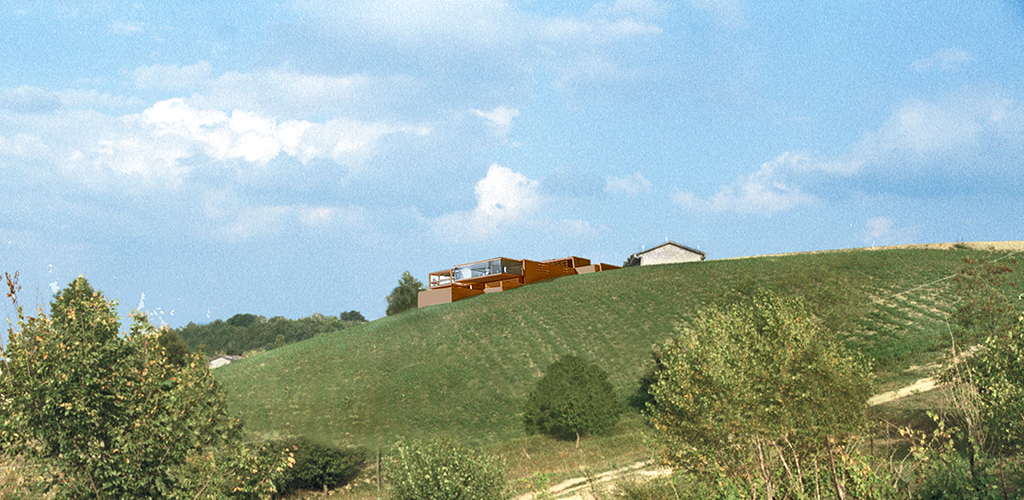
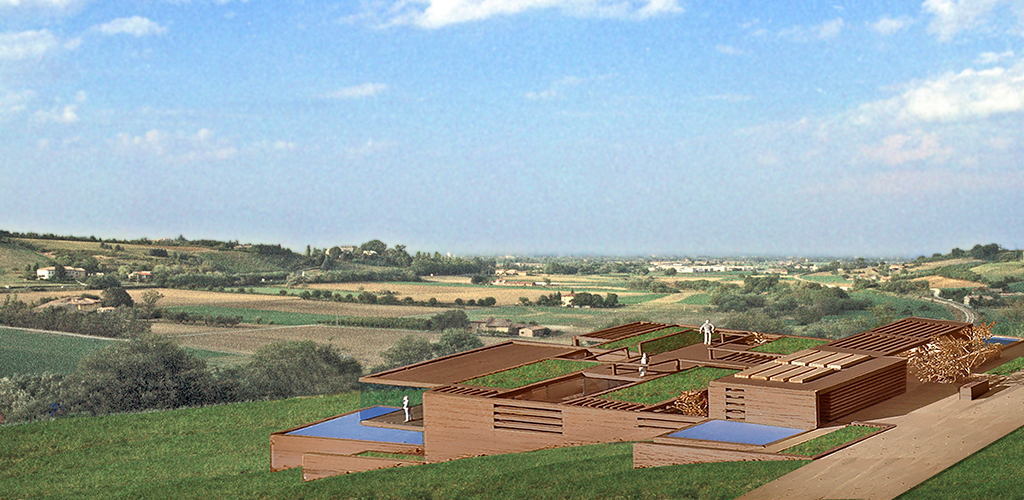
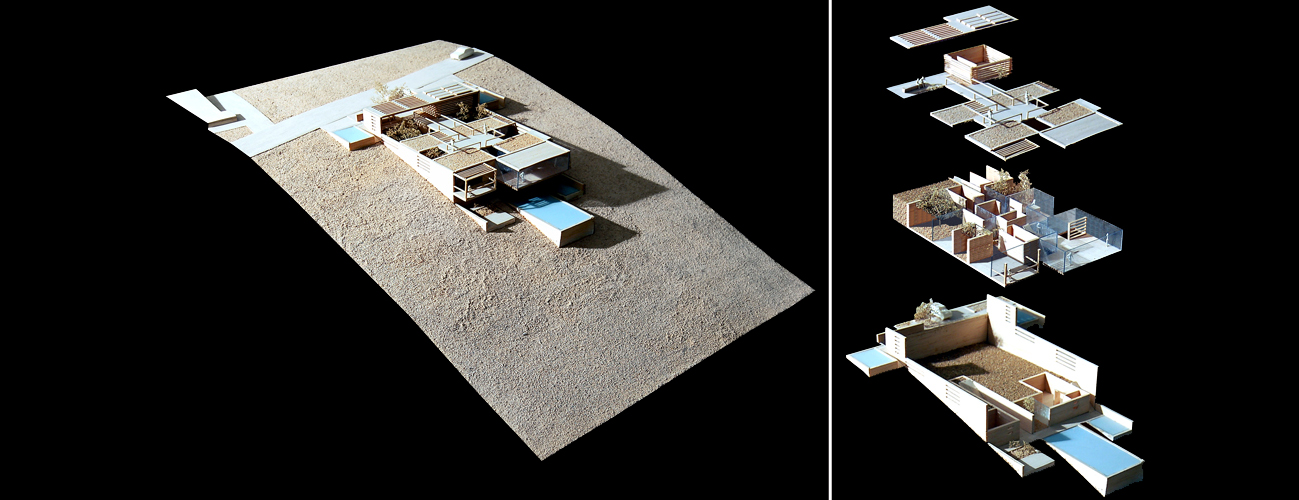
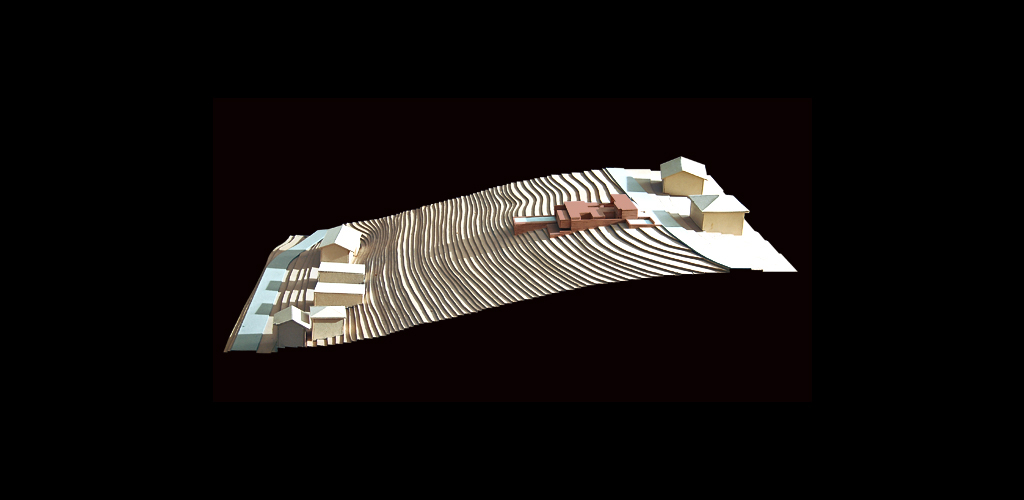
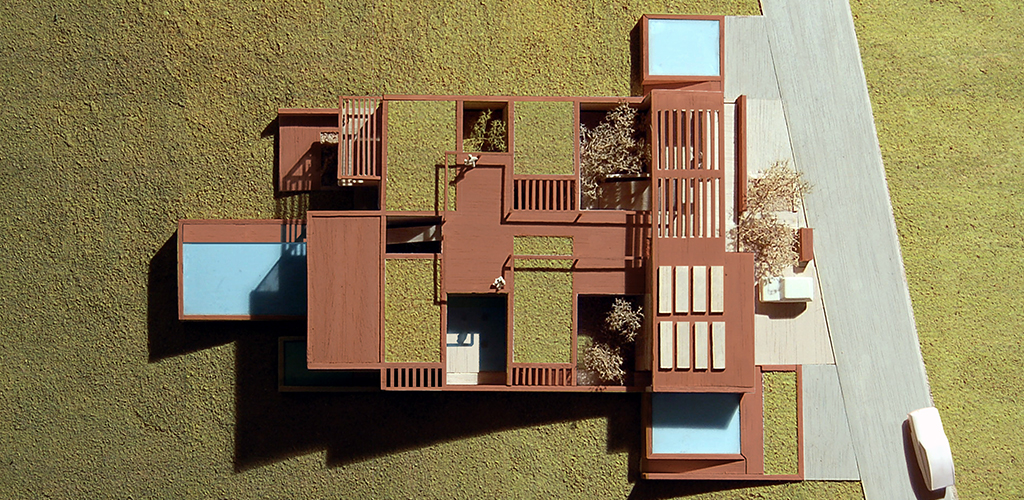
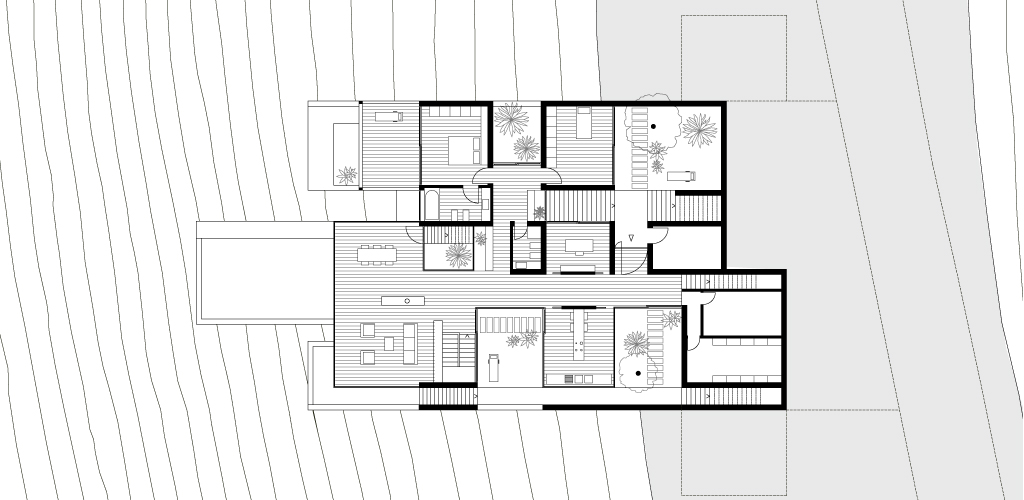
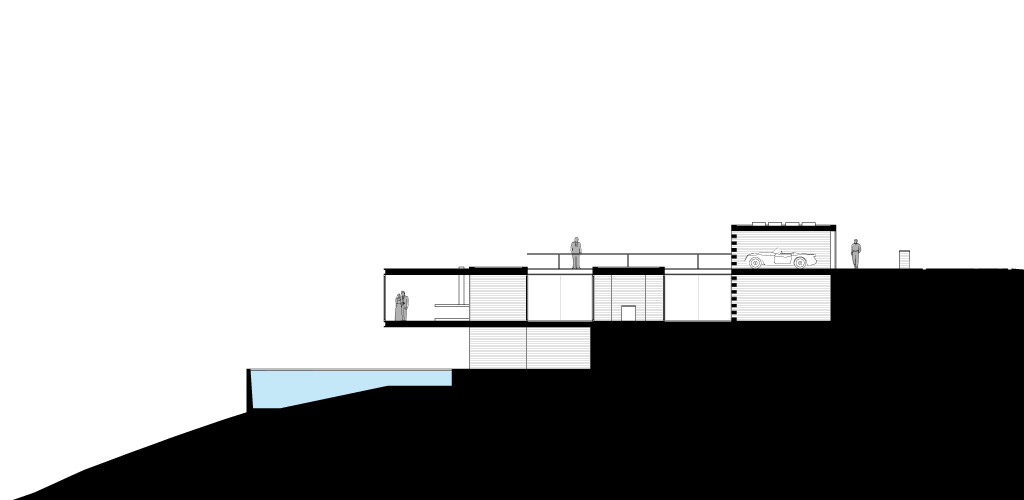
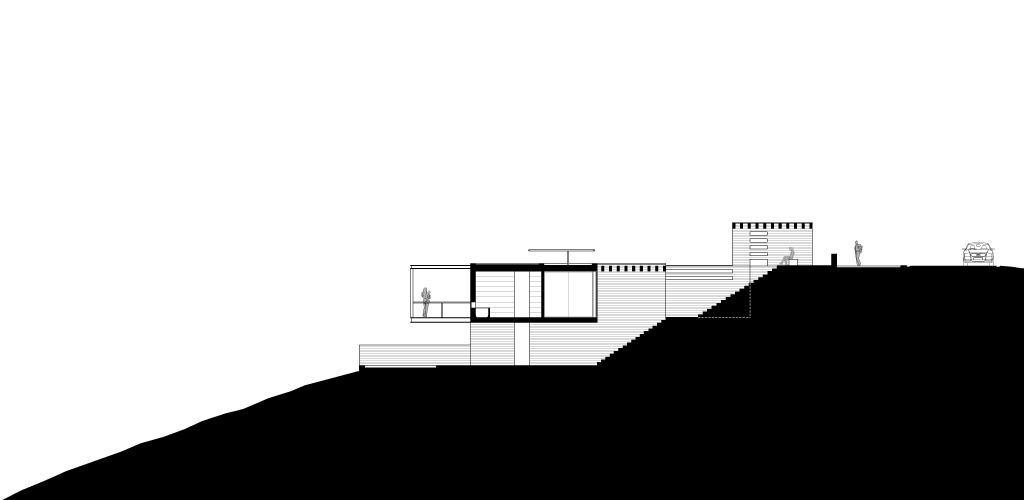
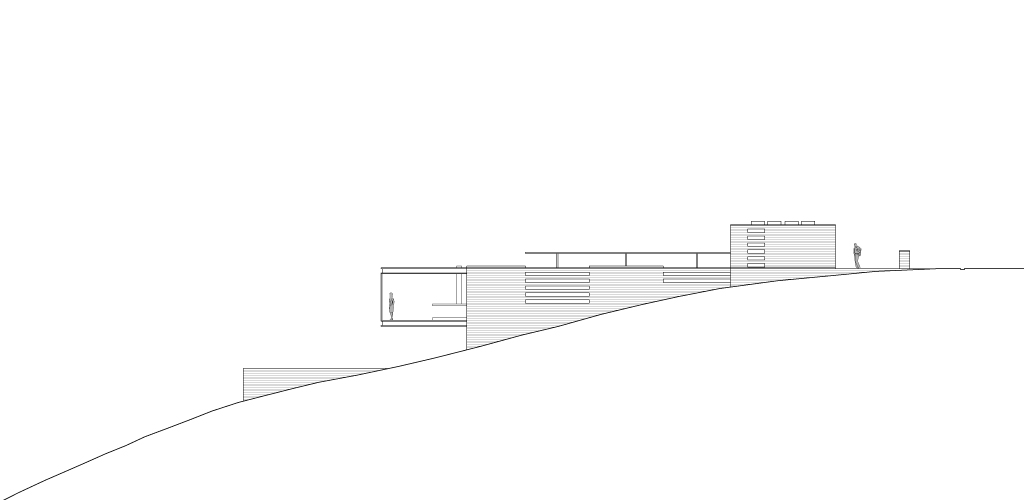
<
>
House in the Hills
Project/ Situated near the town, the land is on a steeply-sloping hillside and is accessed along a ridge road. The living areas are below street level; the garage is the only part above the ground and includes a pergola beyond which there is a garden.
The garden leads down to the living areas, each of which faces a patio which enlarges the internal area and allows light to enter from above.
The day and night areas are separated by a downward sloping ramp system. The night areas are separate and well-distanced, whereas the daytime areas for specific uses are separated by glass walls. The living-room is completely transparent and looks out onto the valley.
| YEAR | 2000 |
| PLACE | Salsomaggiore Terme, Parma |
| CLIENT | Private |
| Project phase | Definitive Project |
| Project USE | Residenzial |
| Altitude | + 175 ml |
| Lot area | 2.500 mq |
| Building area | 250 mq |
| Building volume | 980 mc |
| Vertical structures | Reinforced concrete, steel |
| horizontal structures | Steel |
| coating | Brick |
| floors | Brick, wood |
| fastenings | Metal |
| DESIGN ARCHITECT | AAMM |
| collaboratorS | Alessio Lotti, Giuliana Rebecchi |
P.IVA 05923890486 All right reserved©AAMM2013
info@aamm.it