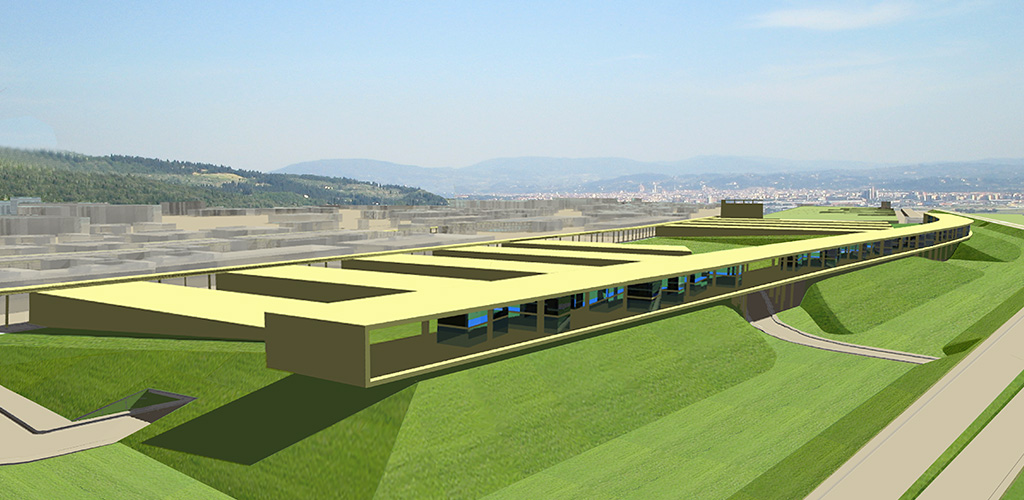
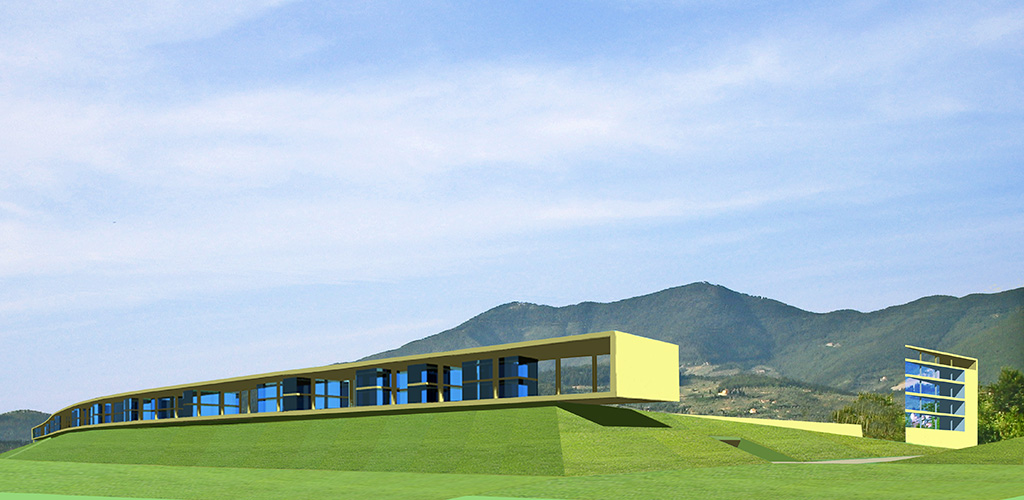
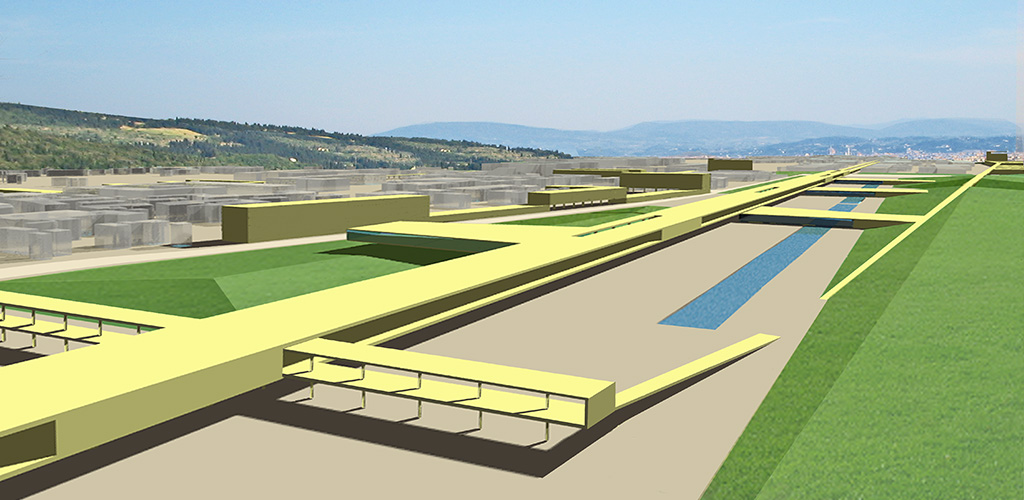
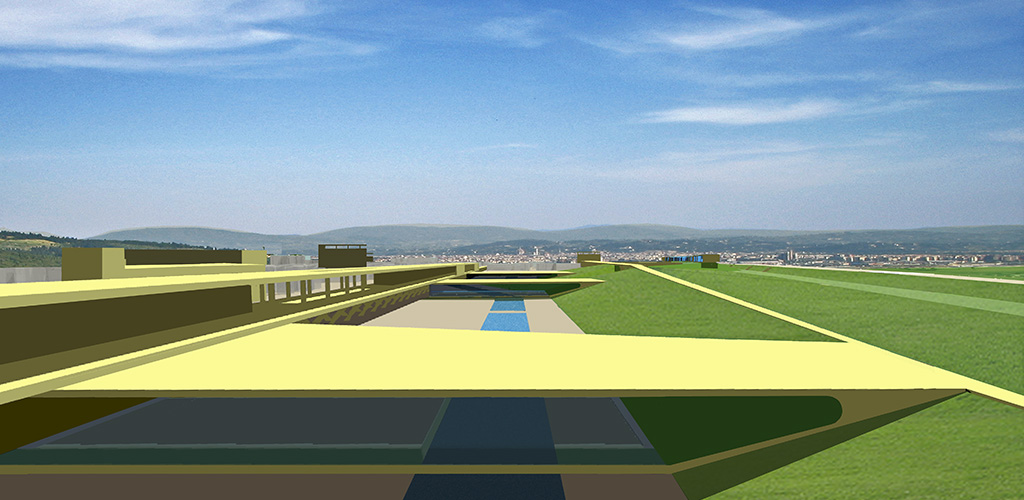
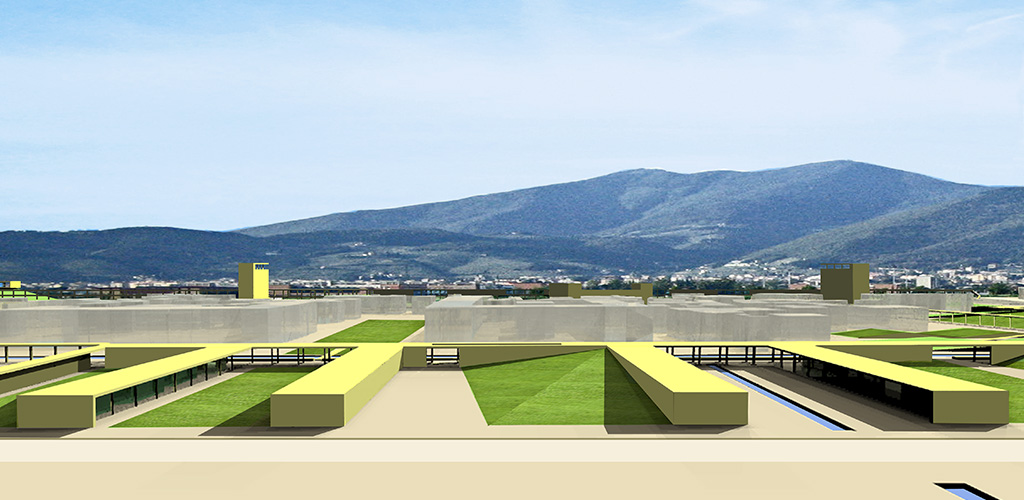
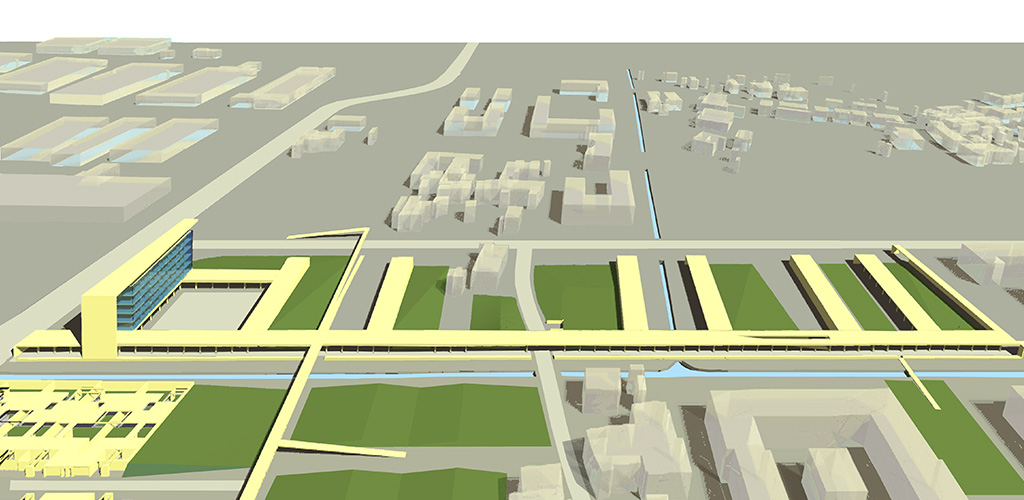
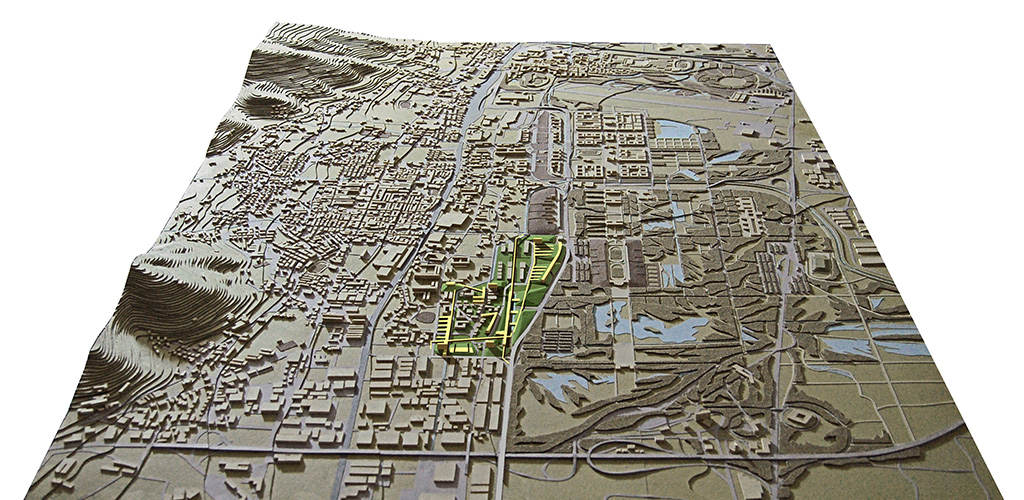
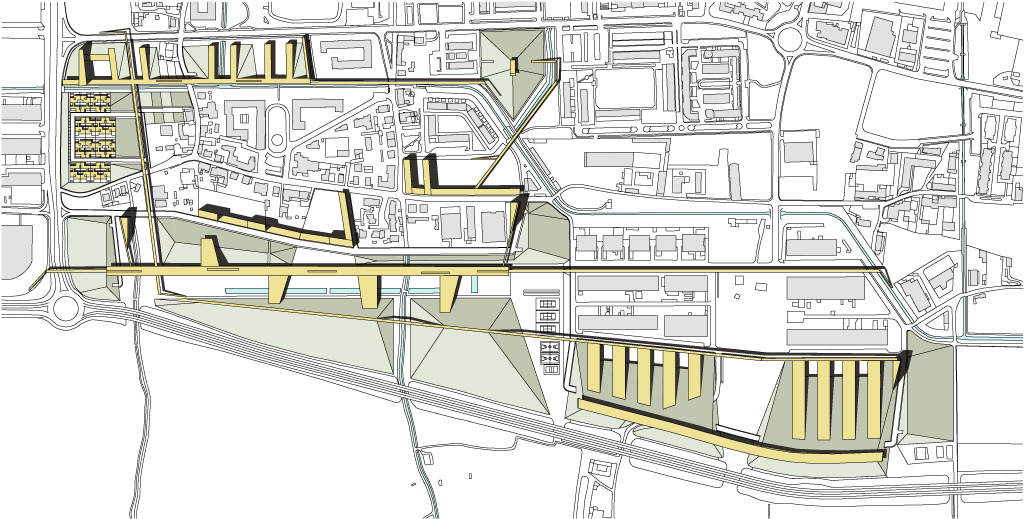
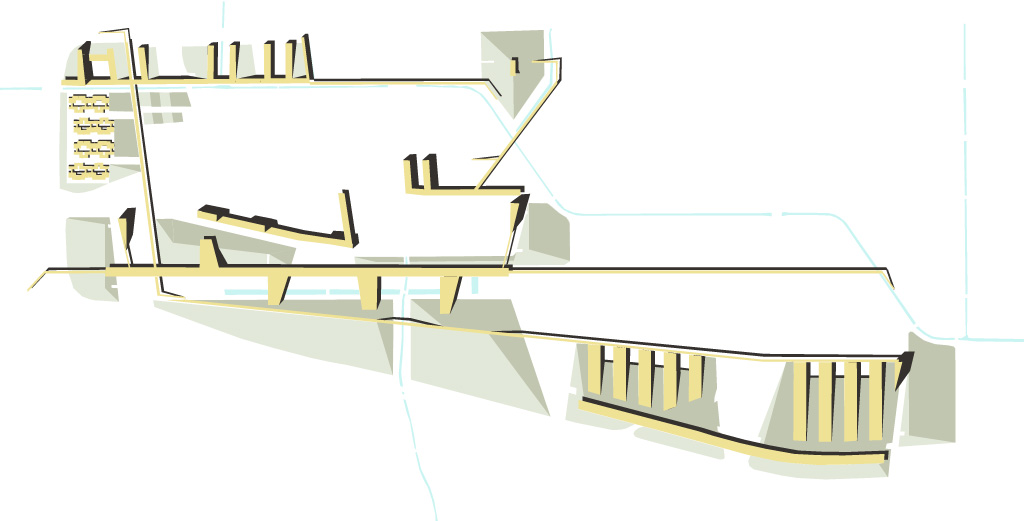
<
>
Front of the Metropolitan Park
Project/ The aim of the project was to create a relationship between the hills, the boundaries of the built-up area of Sesto Fiorentino, and the large open area of the Metropolitan Park. We investigated the possible interaction between natural and artificial elements by treating the soil as an architectural object to be modelled in the same way as the surrounding buildings.
The countryside created the relationship between new and old and a cycle/pedestrian path four metres above the ground crossed over the existing infrastructures.
The front of the park, which is 710 metres long, corresponding to one side of the Roman urban plan, includes artificial hills and large multifunctional buildings raised off the ground. The hills were excavated to create underground areas, whereas the buildings on pilotis have terraces suspended above the metropolitan area and also provide large areas of shade.
| YEAR | 2006 |
| PLACE | Sesto Fiorentino, Florence |
| Project phase | Research project |
| Project USE | Residential, commercial, office, manufacturing |
| Altitude | + 40 ml |
| Lot area | 353.375 mq |
| Green area | 226.207 mq |
| Building area | 61.858 mq |
| Building volume | 405.020 mc |
| DESIGN ARCHITECT | AAMM |
| collaboratorS | Angelo Costa, Giuseppe Russo |
P.IVA 05923890486 All right reserved©AAMM2013
info@aamm.it