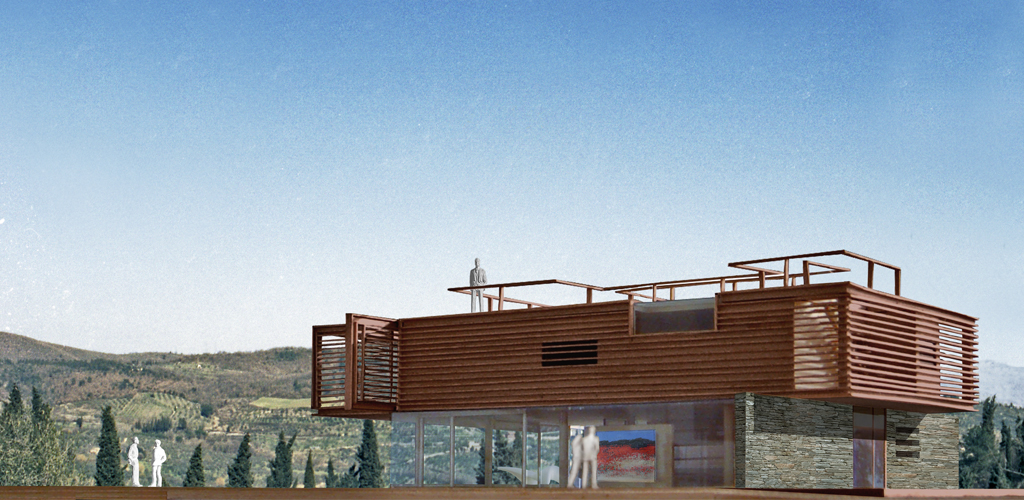
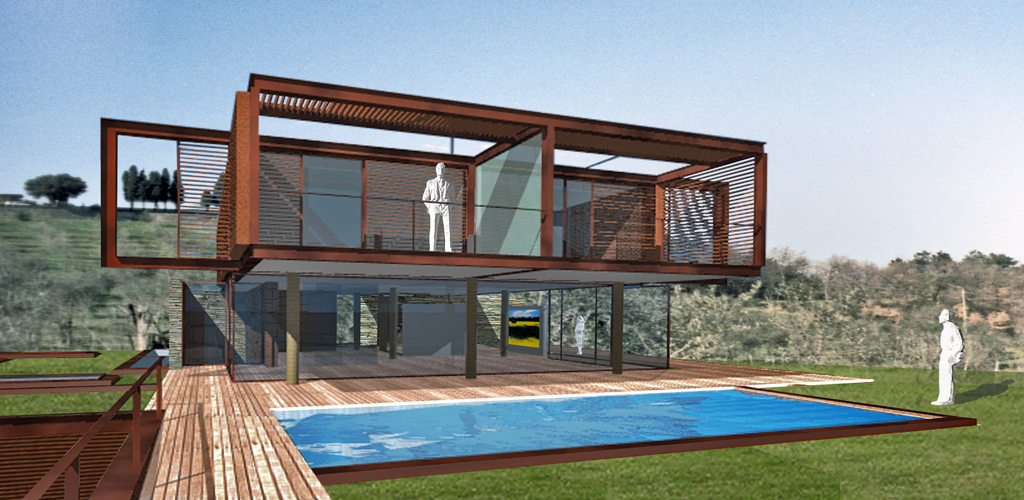
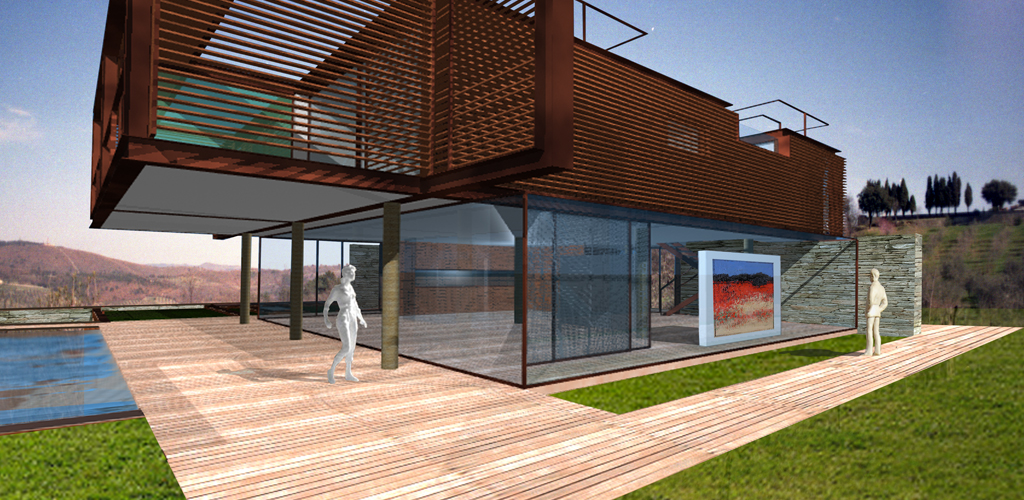
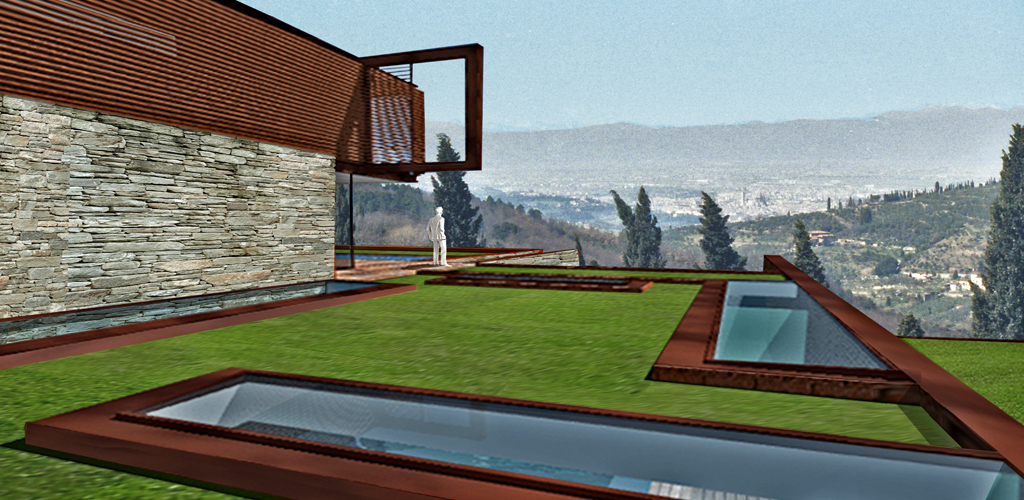
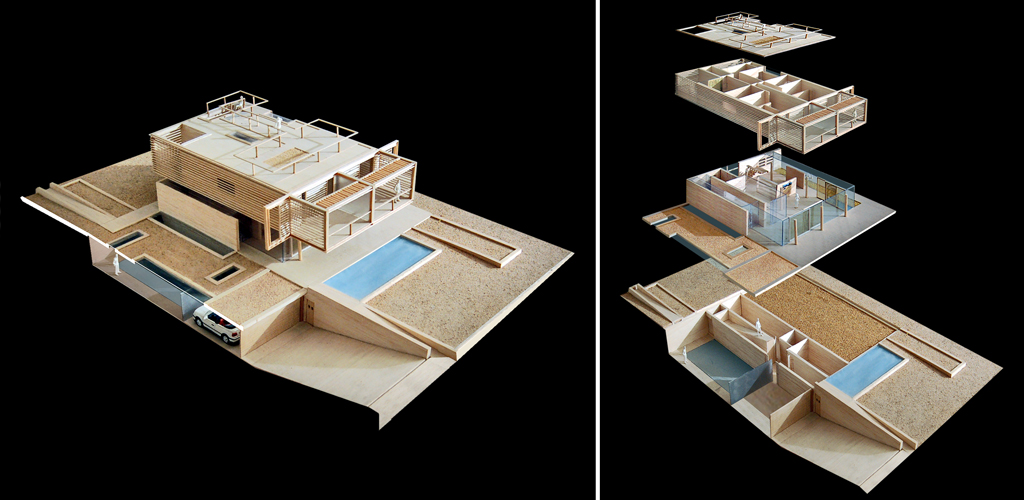
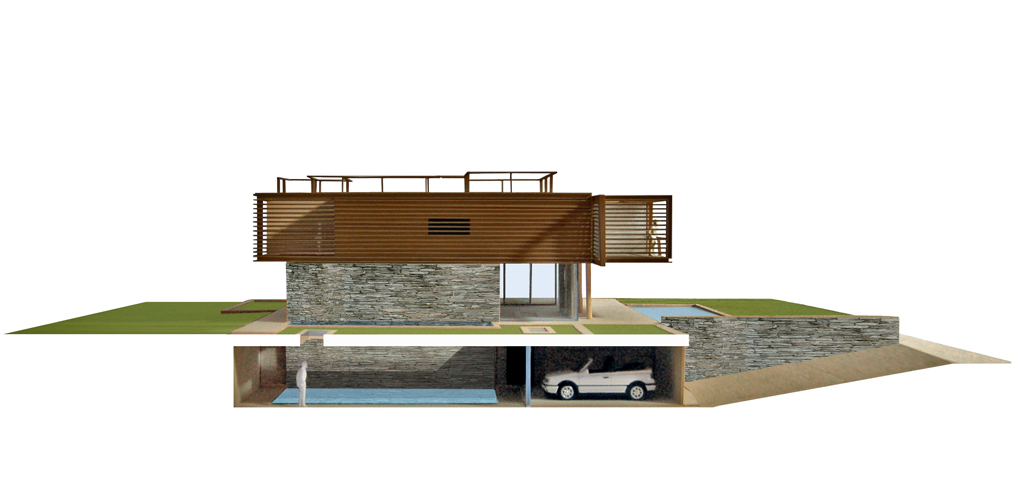
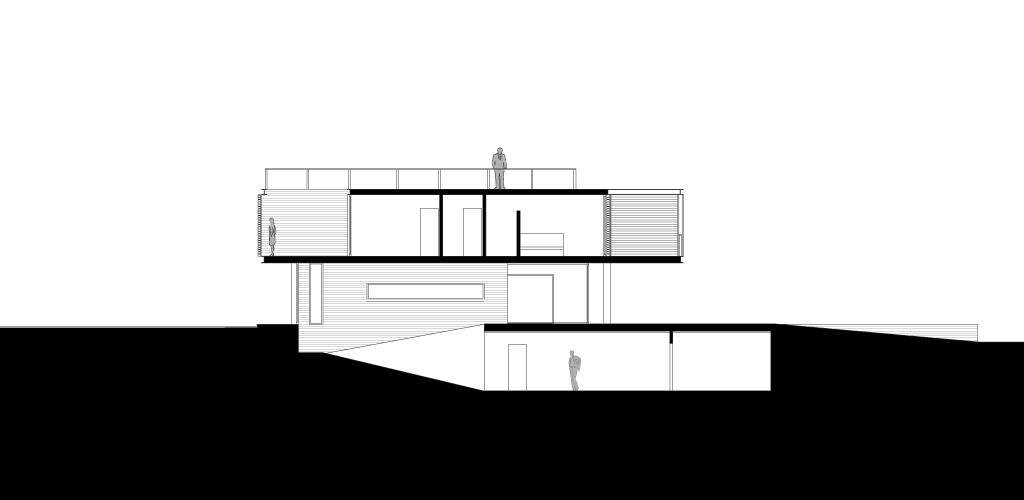
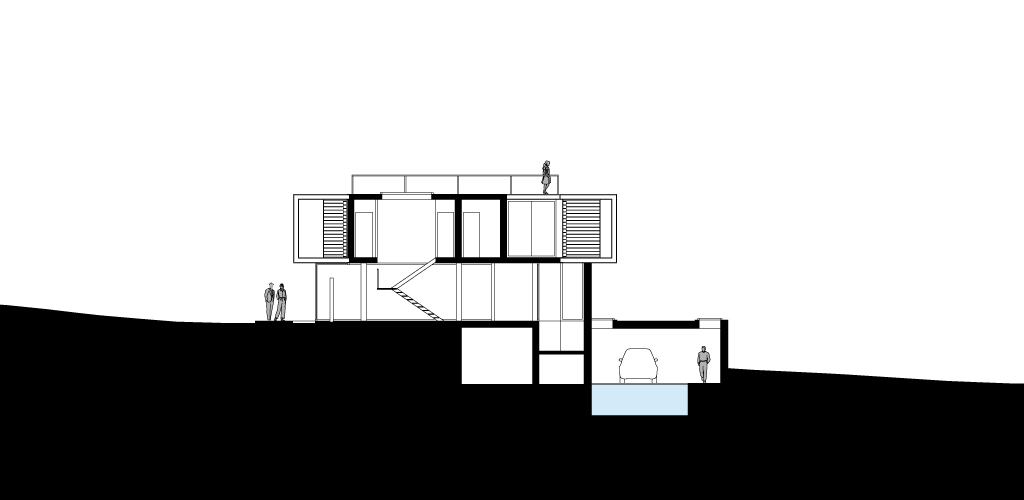
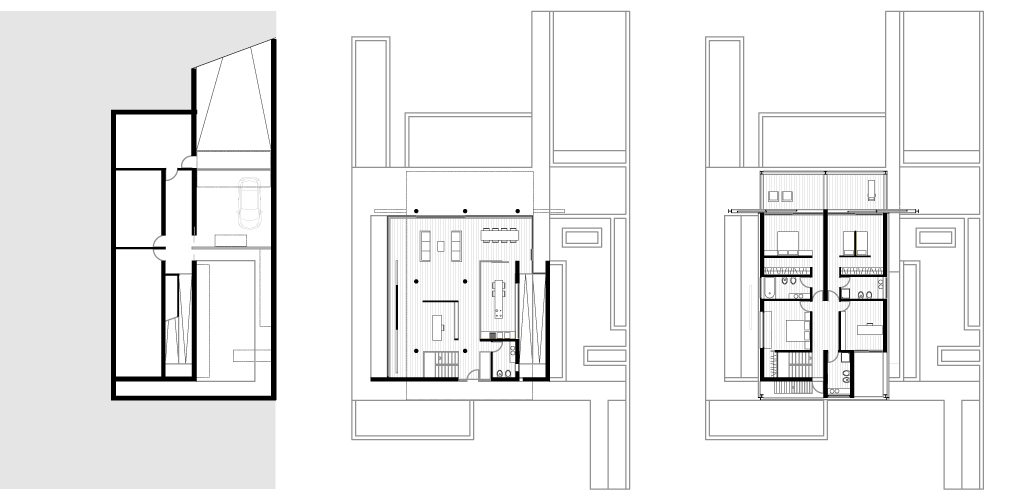
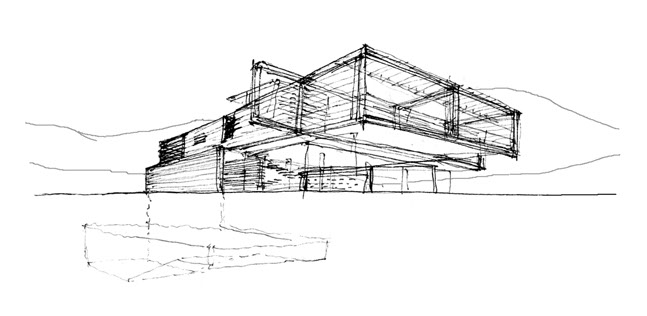
<
>
House in an Olive Grove
Project/ The natural slope of the land was shaped with a terraced garden, which established the level between the villa’s underground and aboveground areas. The basement has a garage, services, a gym and a swimming pool, with natural lighting coming from above.
A ramp leads to the living area on the same level as the terraced garden and has glass walls on two sides. Fluidity between the internal and external areas is created by a pointed vertical structure, with areas for specific use separated by glass walls and sliding panels.
A wooden, horizontally-pivoted structure regulates the natural light coming into the rooms and the patios off the bedrooms. An internal staircase leads to a large terrace-solarium on the roof.
| YEAR | 2002 |
| PLACE | San Donato in Collina, Florence |
| CLIENT | Private |
| Project phase | Definitive project |
| Project USE | Residential |
| Altitude | + 410 ml |
| Lot area | 800 mq |
| Building area | 320 mq |
| Building volume | 980 mc |
| Vertical structures | Steel |
| horizontal structures | Steel |
| coating | Stone, wood |
| floors | Stone, wood |
| fastenings | Metal |
| DESIGN ARCHITECT | AAMM |
| collaboratorS | Marco Barone, Angelo Costa, Gaetano Fornaretti |
P.IVA 05923890486 All right reserved©AAMM2013
info@aamm.it