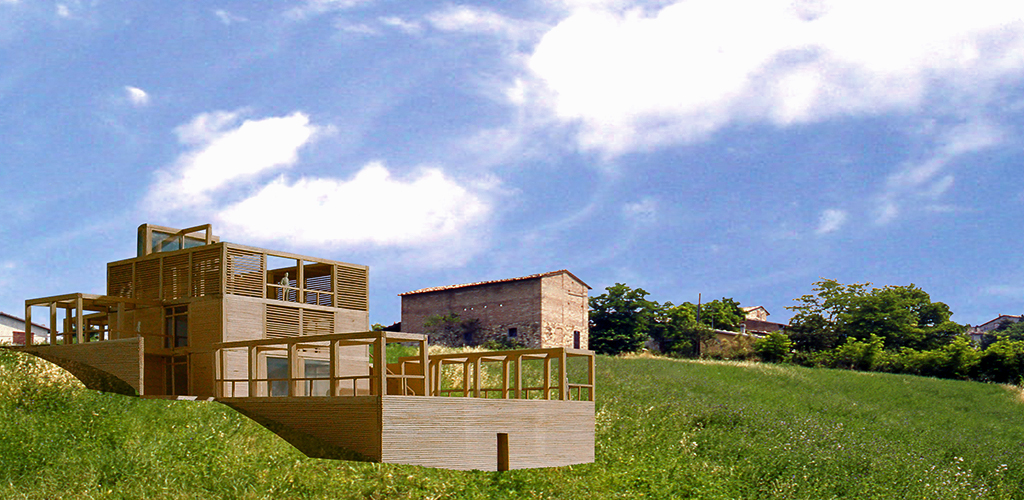
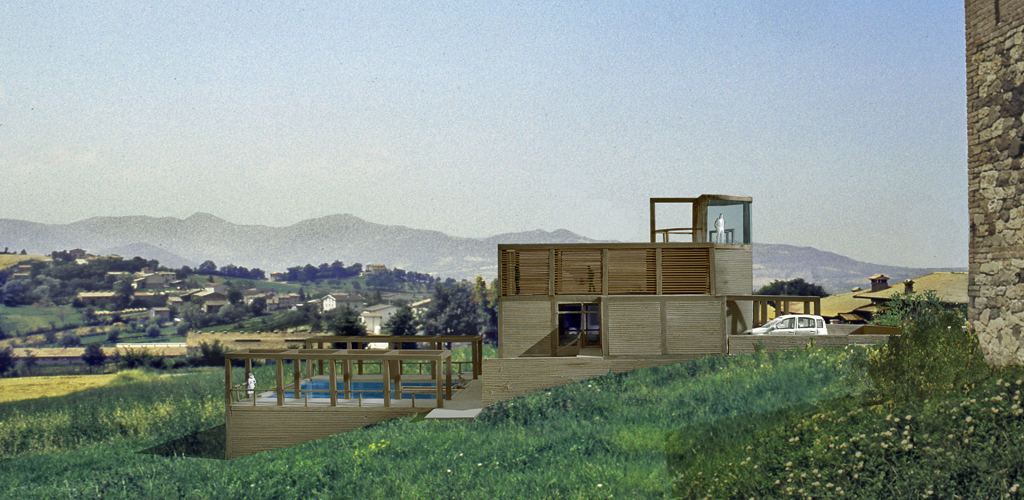
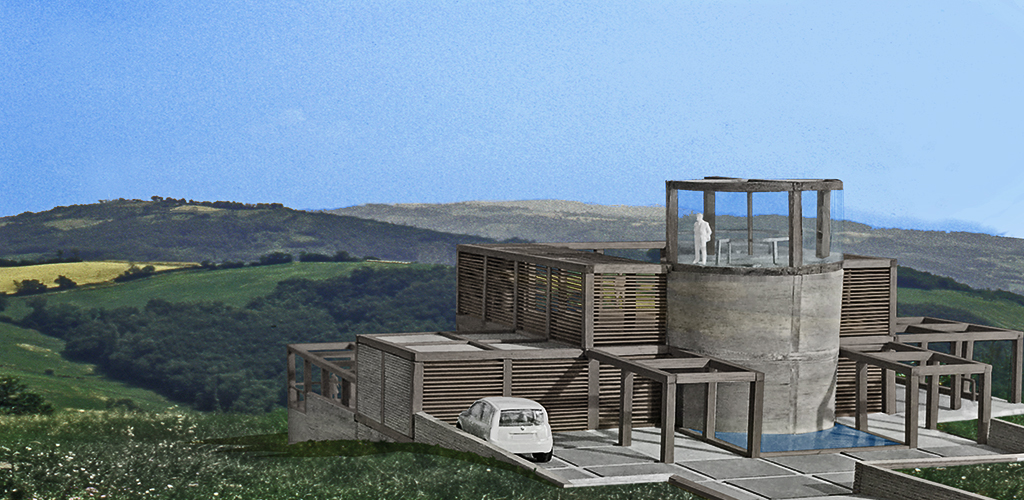
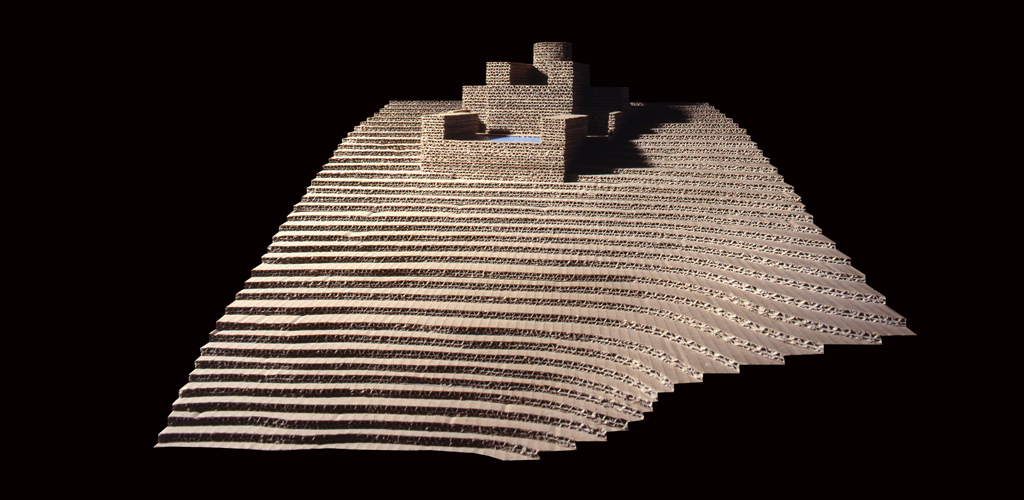
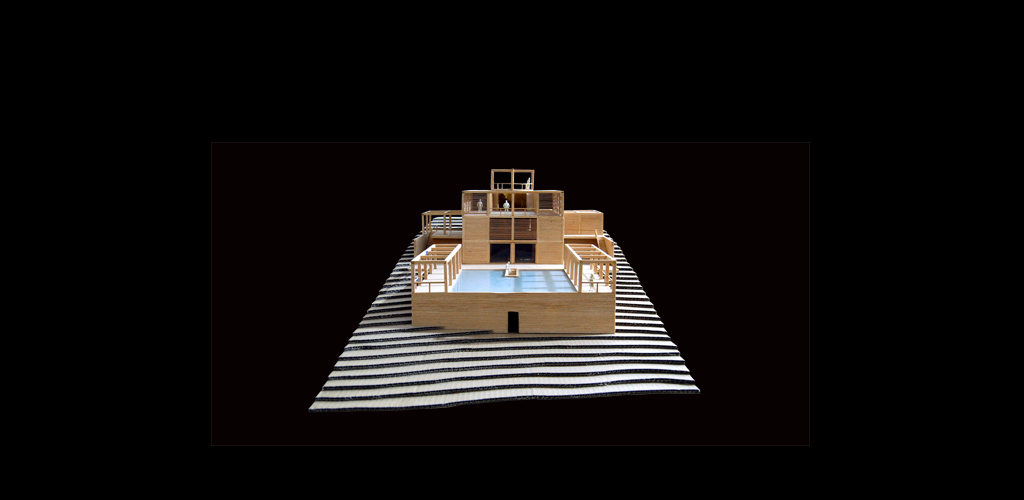
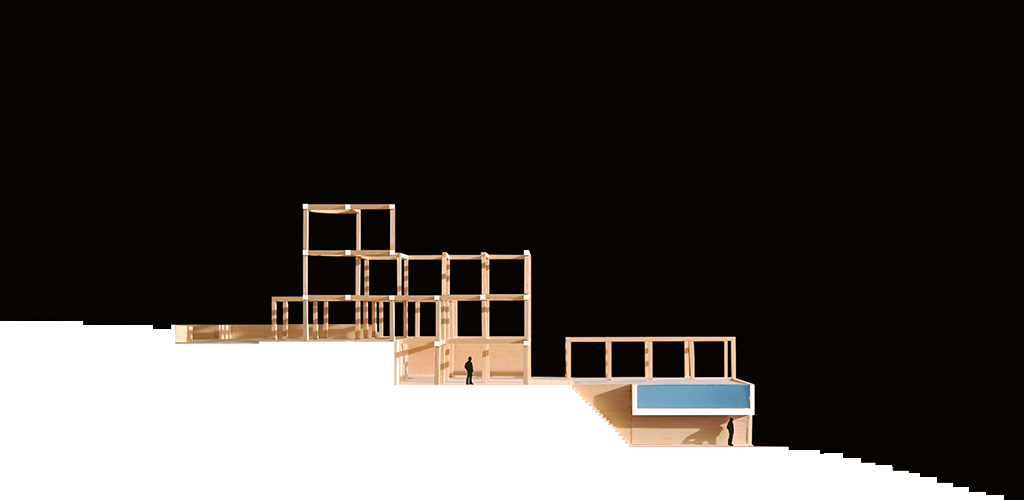
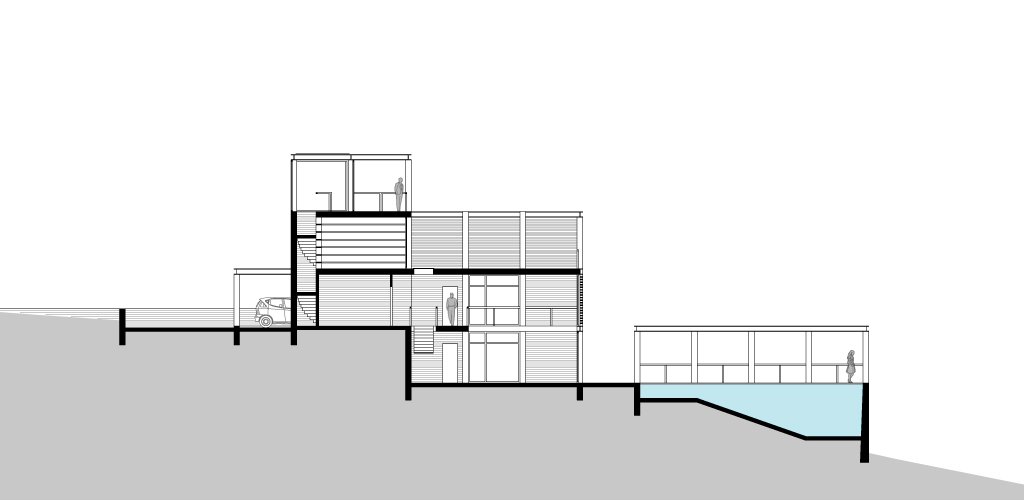
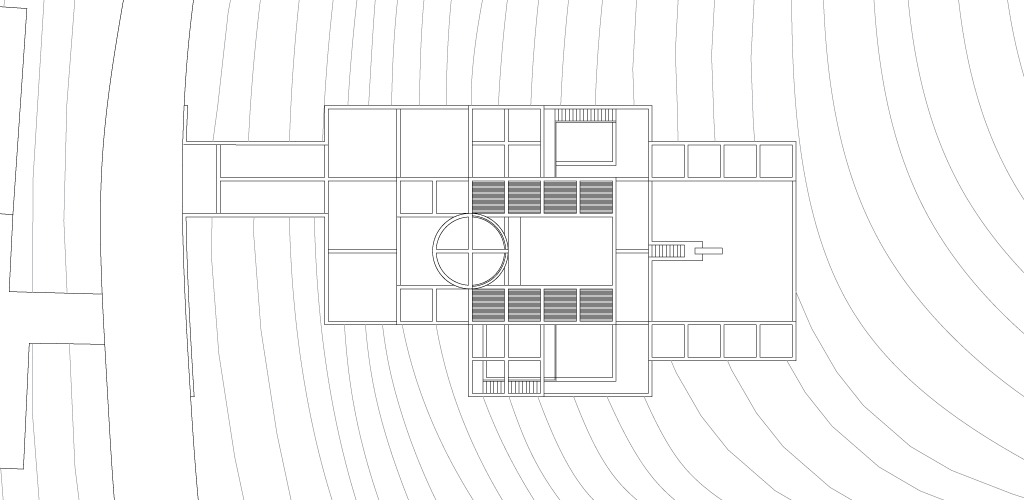
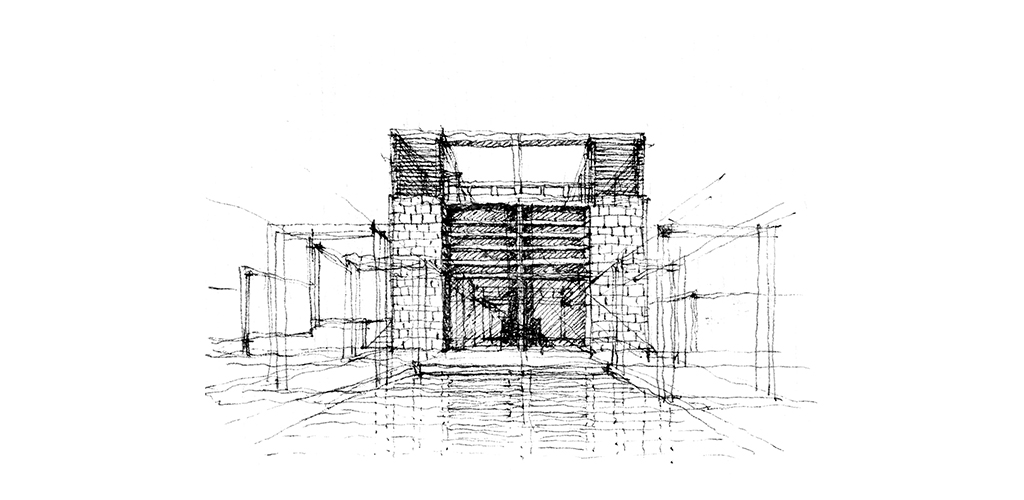
<
>
House in the Apennines
Project/ The land is situated at the top of a south-facing hill overlooking the Apennine valley. The building has four floors: a garage, night-time areas and the study are situated above; the living-room is between the kitchen and the dining-room and is located below. On the south side, the living areas lead to a swimming pool surrounded by two pergolas.
The layout and distribution is clearly defined by the metal framework of the building’s support structure. The only element that interrupts the symmetry of the structure is a cylindrical tower housing the stairwell. This leads to the library and a glassed-in belvedere with a panoramic view of the Apennines. The terraced garden is screened by horizontally-pivoted metal sheets which shade the sun or allow the evening breeze to filter through.
| YEAR | 1995 |
| PLACE | Langhirano, Parma |
| CLIENT | Private |
| Project phase | Definitive project |
| Project USE | Residential |
| Altitude | + 440 ml |
| Lot area | 4.000 mq |
| Building area | 287 mq |
| Building volume | 861 mc |
| Vertical structures | Steel |
| horizontal structures | Steel |
| coating | Brick, Corten Steel |
| floors | Brick, Wood |
| fastenings | Metal |
| DESIGN ARCHITECT | AAMM |
| collaboratorS | Giuliana Rebecchi |
P.IVA 05923890486 All right reserved©AAMM2013
info@aamm.it