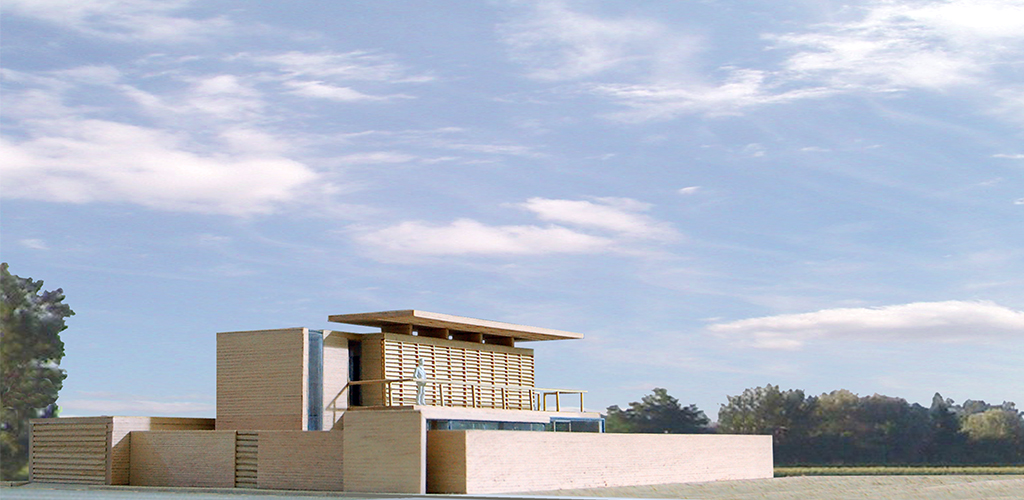
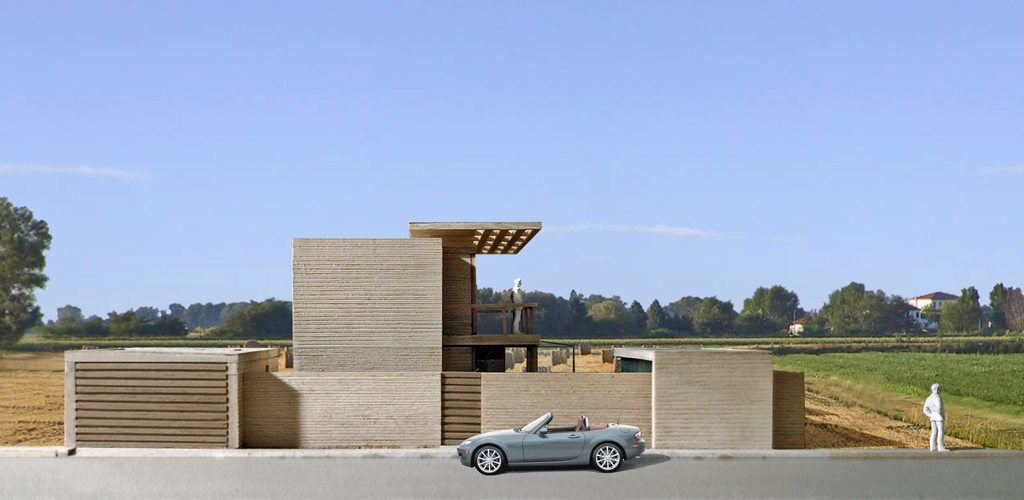
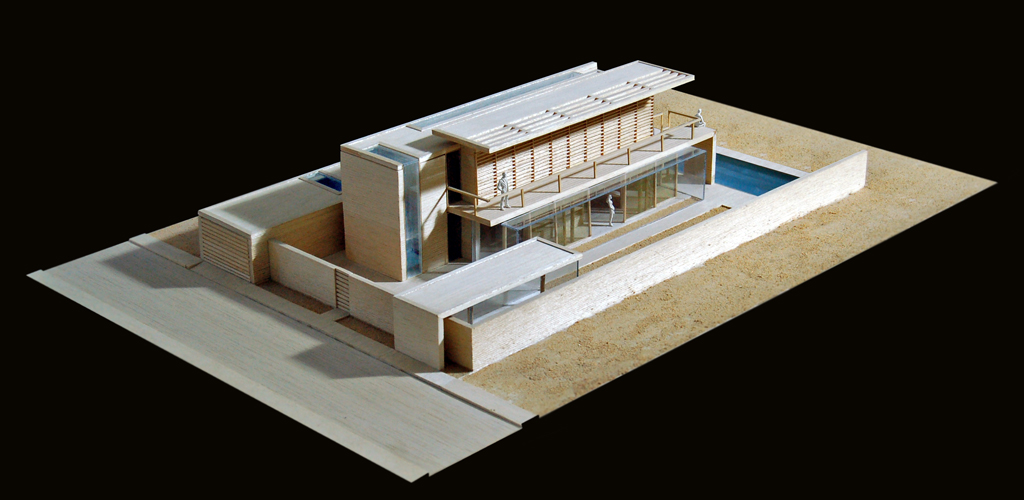
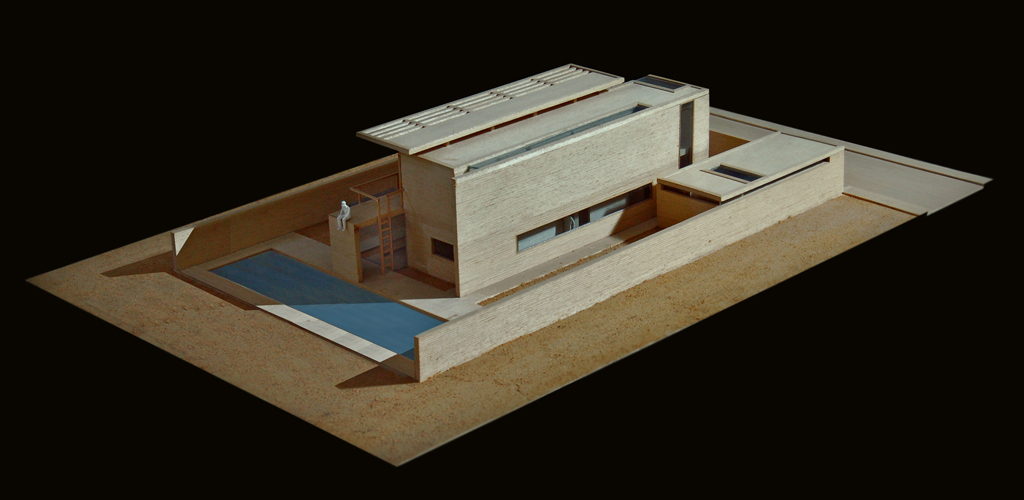
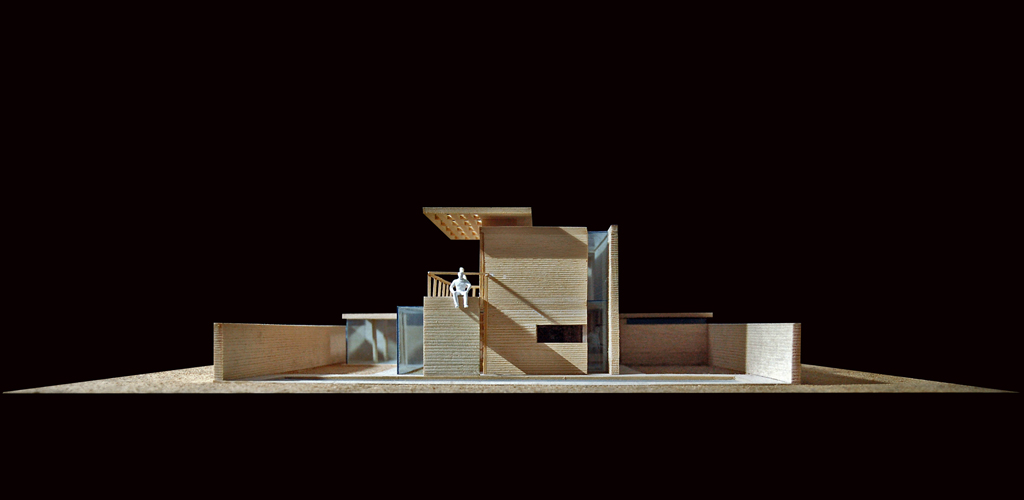
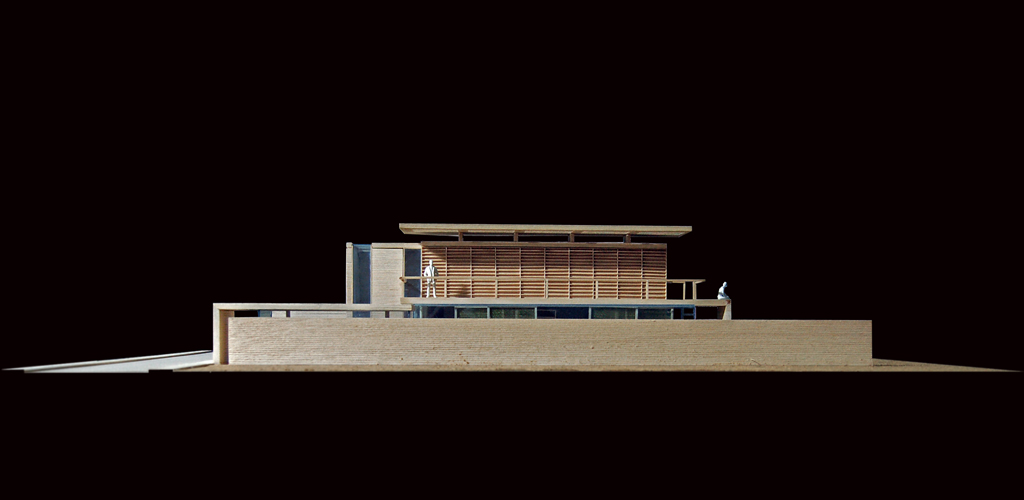
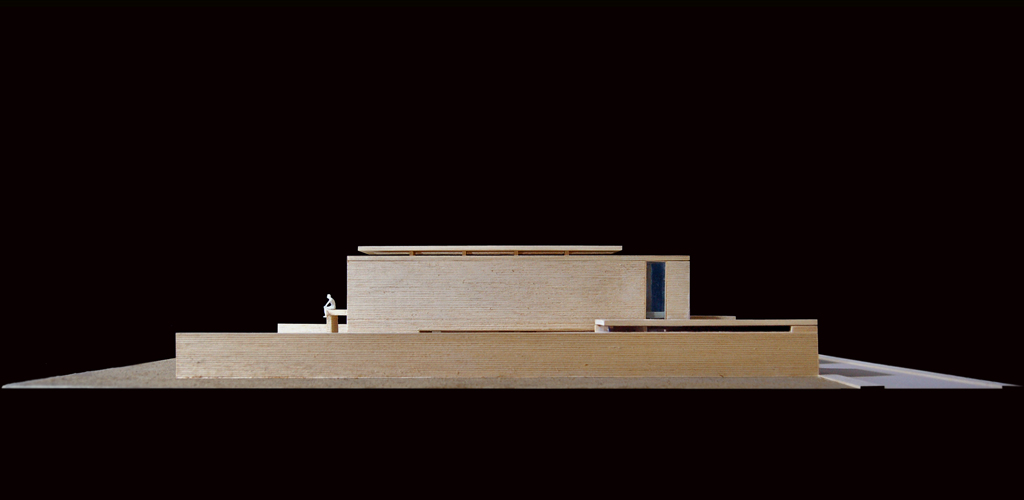
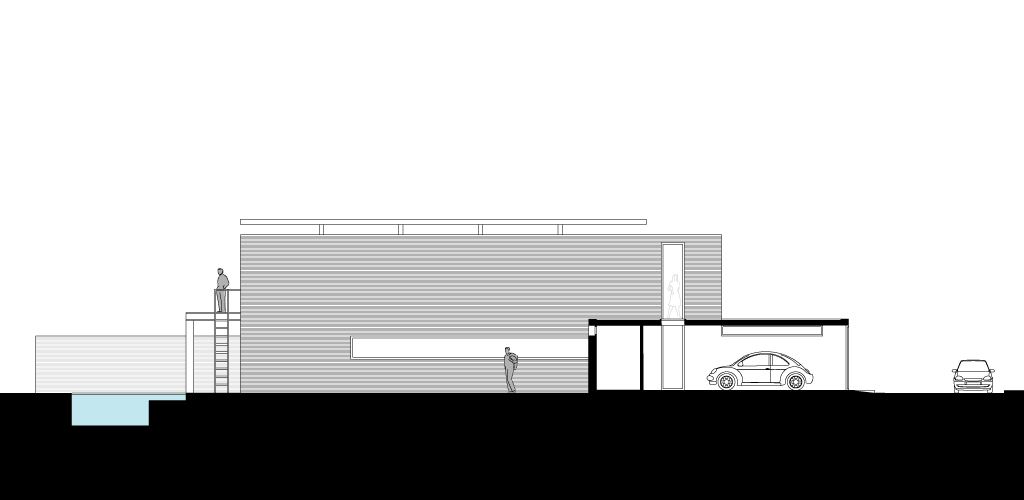
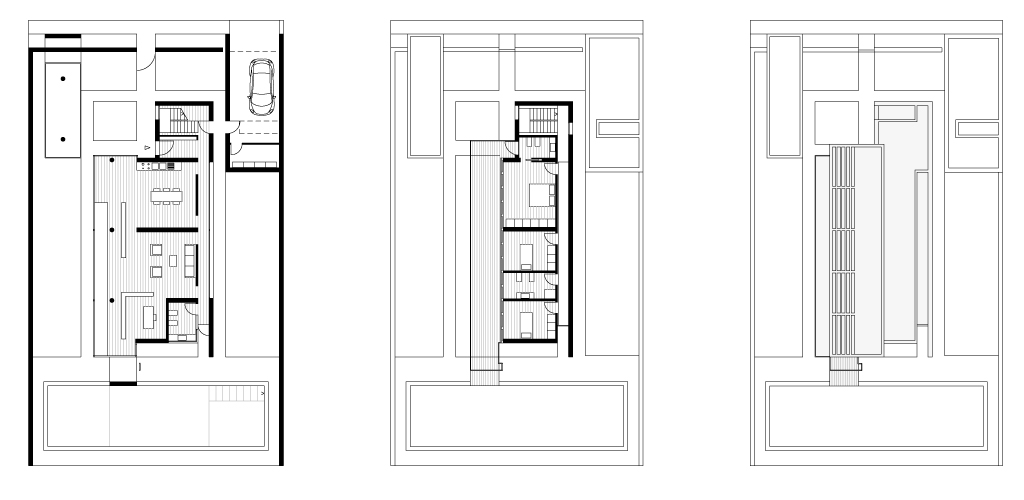
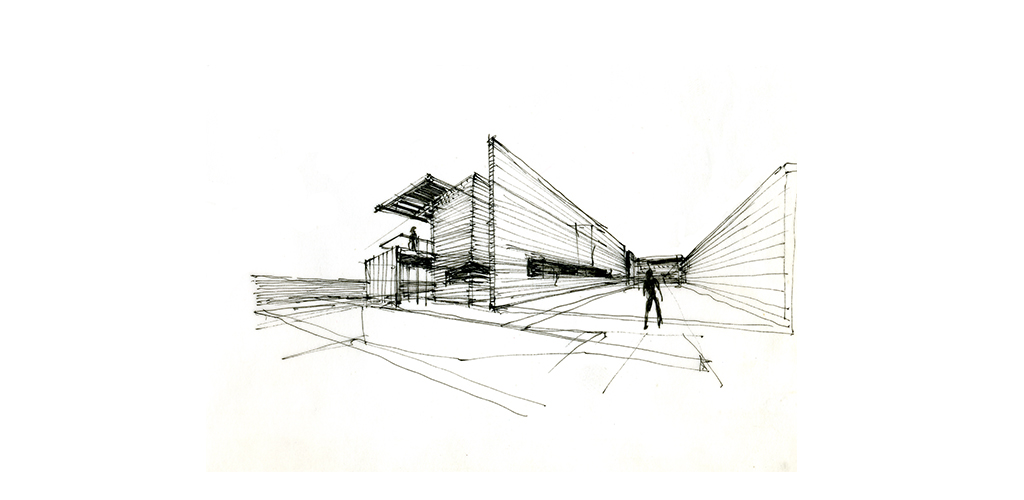
<
>
House in the Po Valley
Project/ The lot is situated in a district which marks the boundary between the town to the south and the countryside. The area is fenced on the public sides and open on the side facing the fields.
The rooms are situated in three parallel areas slightly below the road. The main room of the house is defined by a system of perpendicular panels which act as supports and dividers. At the sides of the house one totally enclosed parallelepipedon houses the garage and one in glass is used as a hothouse.
The glass wall covering the entire length of the living area faces the garden. The bedrooms on the first floor open onto a large terrace overlooking the surrounding valley.
| YEAR | 1994 |
| PLACE | Busseto, Parma |
| CLIENT | Private |
| Project phase | Definitive project |
| Project USE | Residential |
| Altitude | + 33 ml |
| Lot area | 540 mq |
| Building area | 244 mq |
| Building volume | 780 mc |
| Vertical structures | Renforced concrete |
| horizontal structures | Renforced concrete |
| coating | Brick, wood |
| floors | Brick, wood |
| fastenings | Metal, wood |
| DESIGN ARCHITECT | AAMM |
| collaboratorS | Marco Barone, Angelo Costa |
P.IVA 05923890486 All right reserved©AAMM2013
info@aamm.it