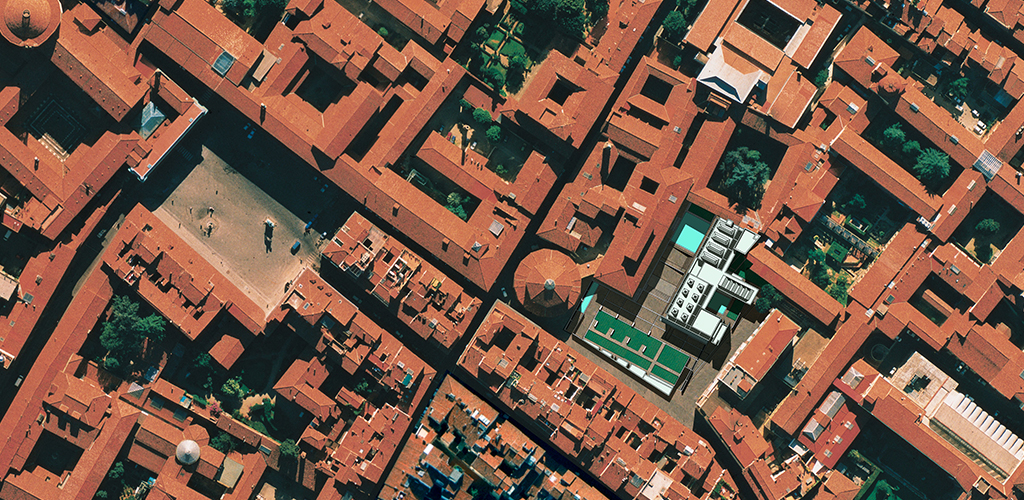
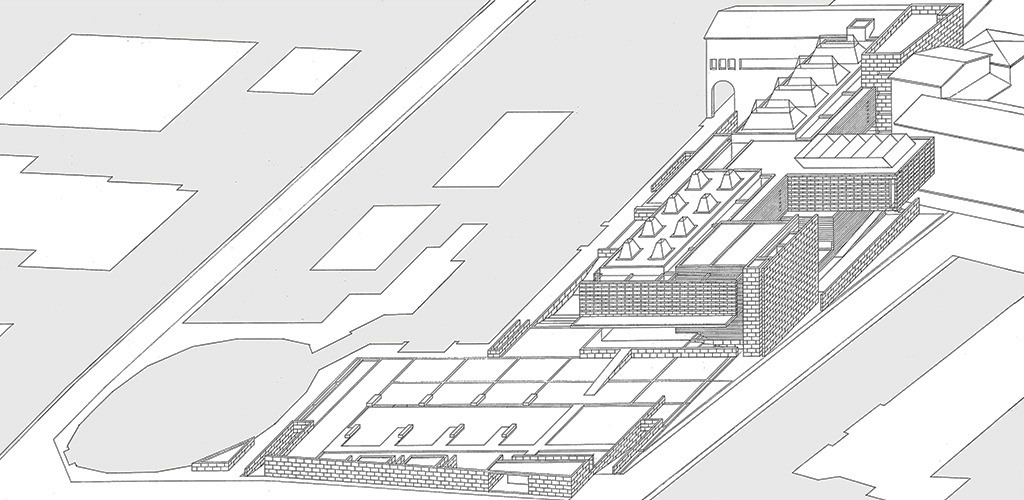
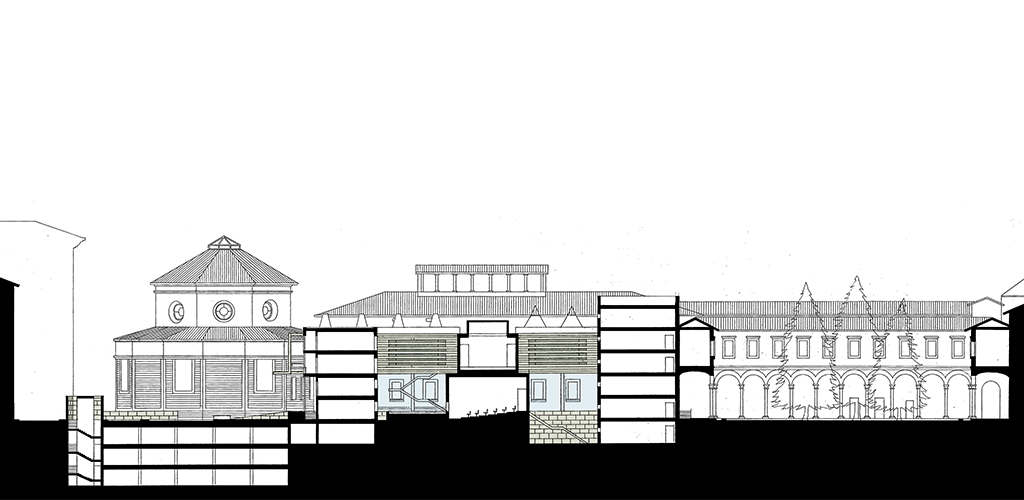
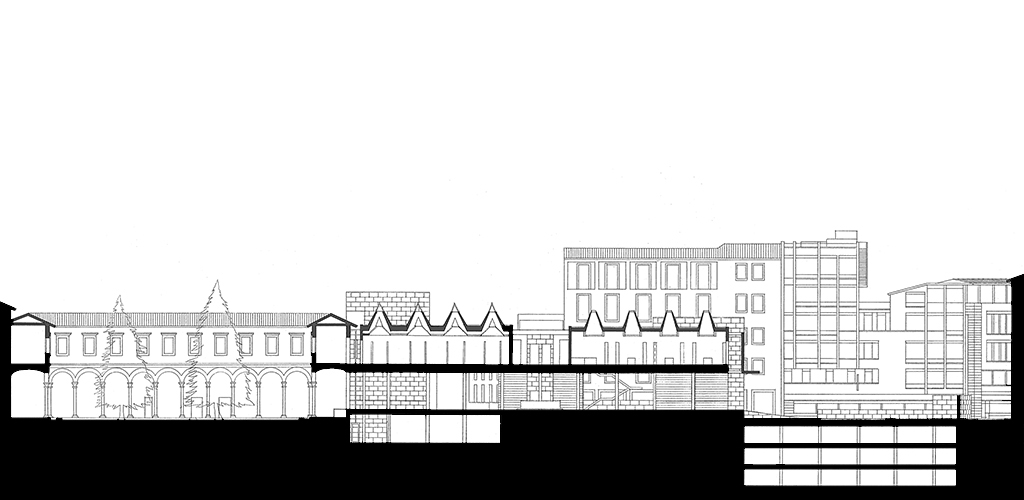
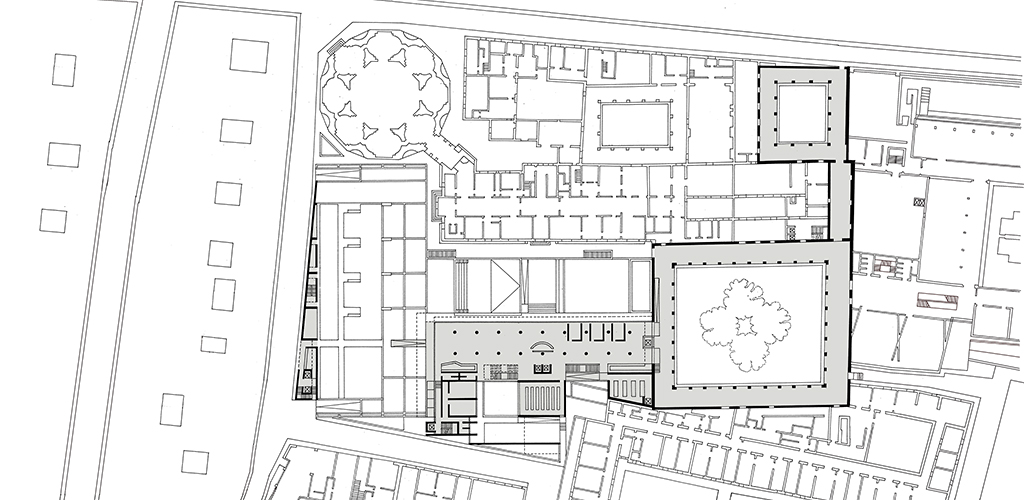
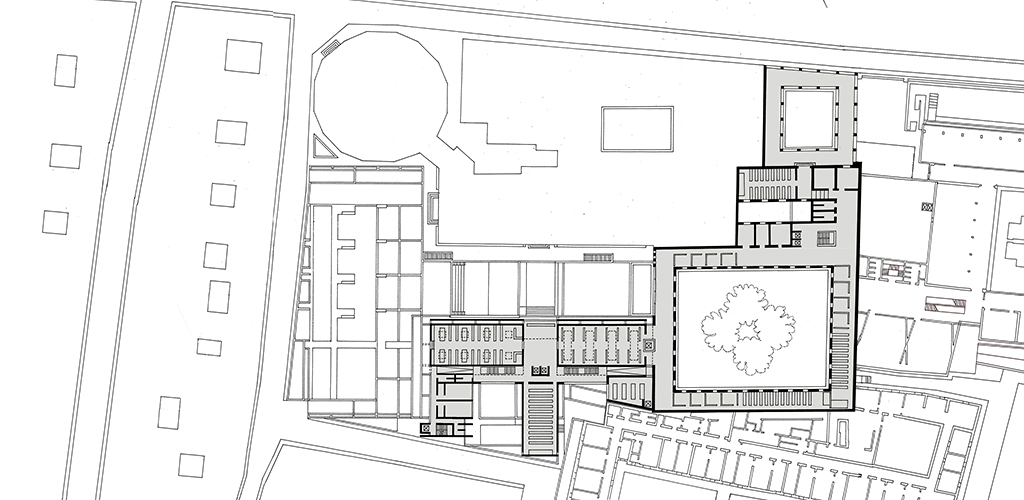
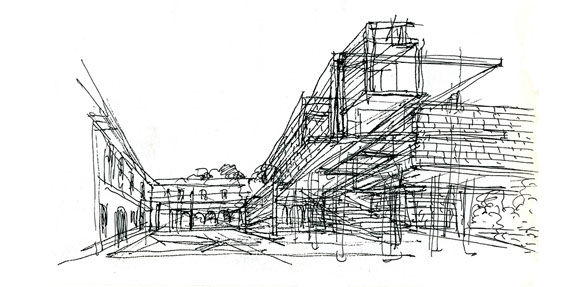
<
>
University building at Piazza Brunelleschi
Project/ The layout of the Square is defined by the meeting of two roads: the first runs parallel to Via degli Alfani and affects the orientation of the University cloisters; the second follows the slope to the S. Maria Nuova hospital.
Covering an underground car park, the new square is bordered by a stone wall and is designed to be a secluded area inside the city. Standing at right-angles, the university building is in the same area as the Square and the Silvani Cloister.
The ground floor has a large glassed-in loggia which houses the reception area and a cafeteria; the archives, conference room and offices are situated on one side internally and they are separated by courtyards and patios. The new entrance to the library, a small outdoor amphitheatre and a plane of water covering the underground exhibition room, are situated on the public side.
| YEAR | 1999 |
| PLACE | Florence |
| CLIENT | Florence University |
| Project phase | Competition - honourable mention |
| Project USE | Library, exposition, office, open theatre, meeting room, square, garden, parking |
| Altitude | + 55 ml |
| Lot area | 9.626 mq |
| Building area | 5.773 mq |
| Building volume | 25.980 mc |
| Vertical structures | Reinforced concrete, steel |
| horizontal structures | Reinforced concrete, steel |
| coating | Wood, stone |
| floors | Wood, stone |
| fastenings | Wood, metal |
| DESIGN ARCHITECT | AAMM |
| collaboratorS | Giuseppe Russo |
P.IVA 05923890486 All right reserved©AAMM2013
info@aamm.it